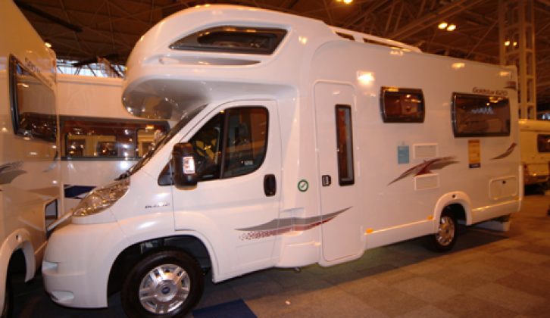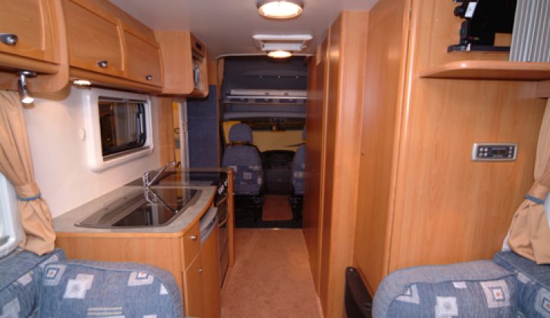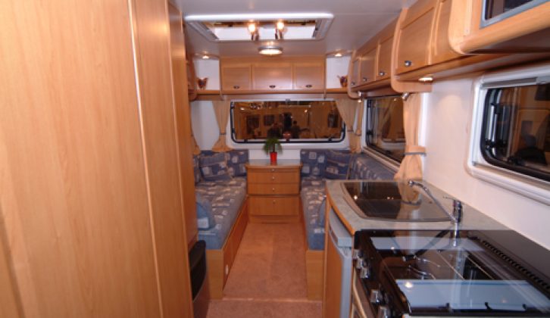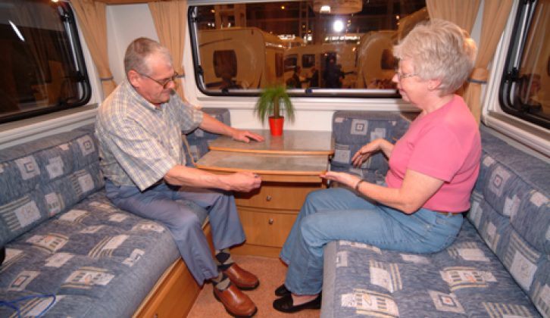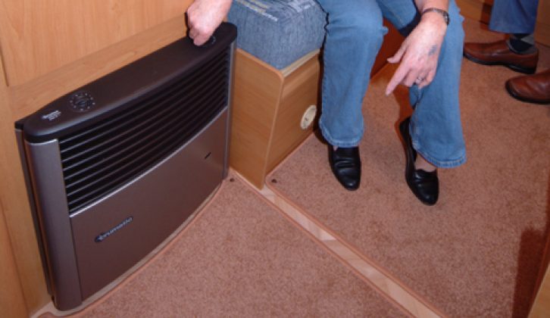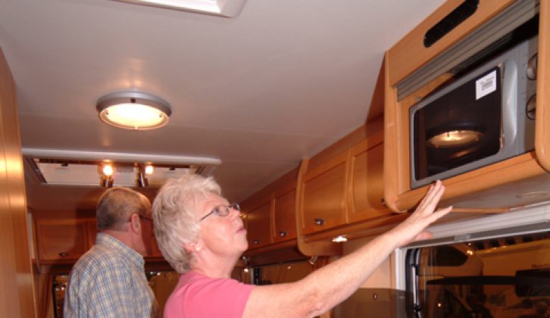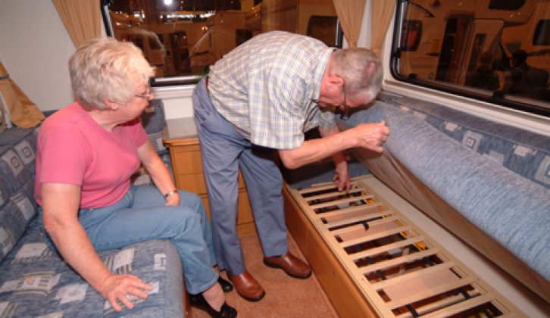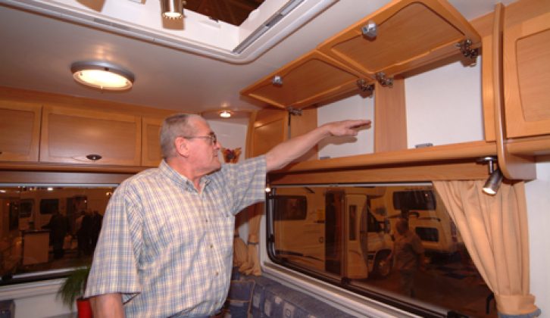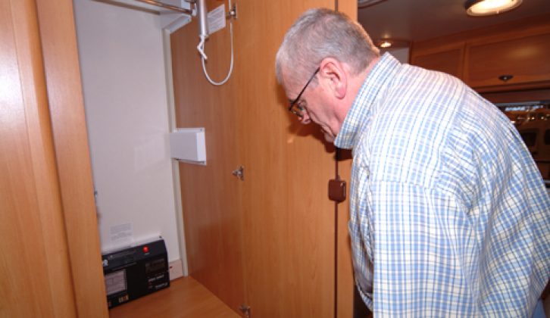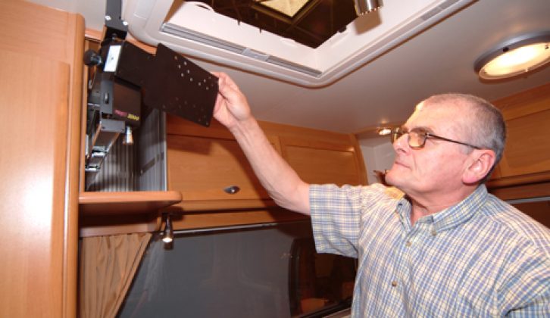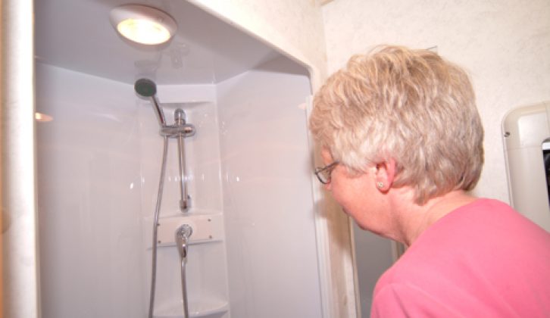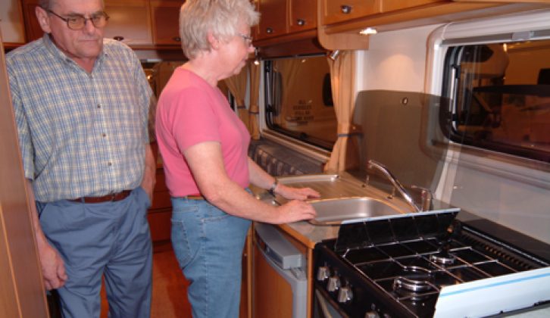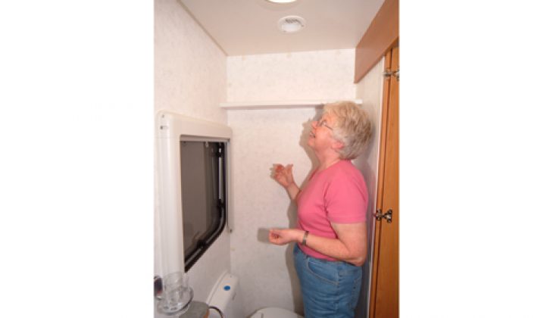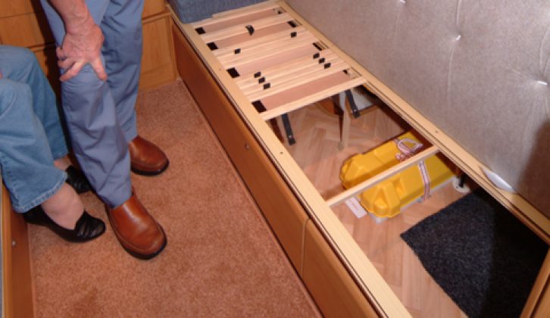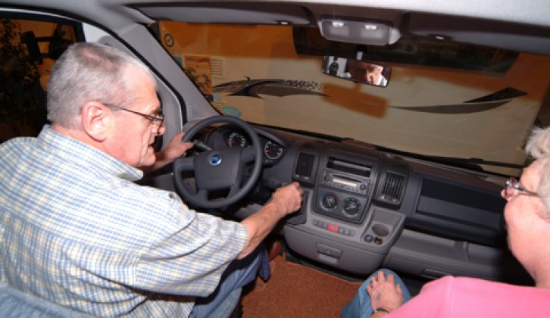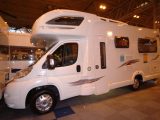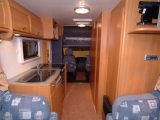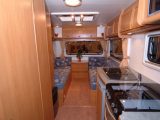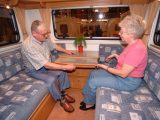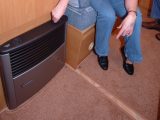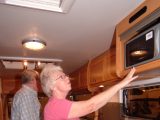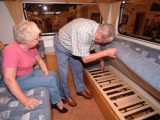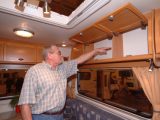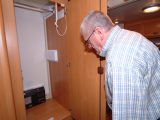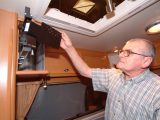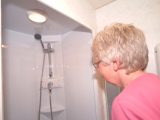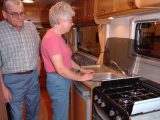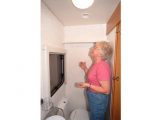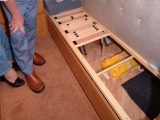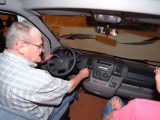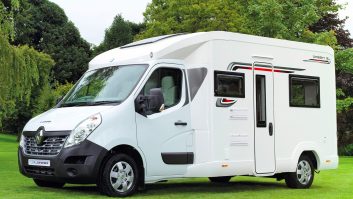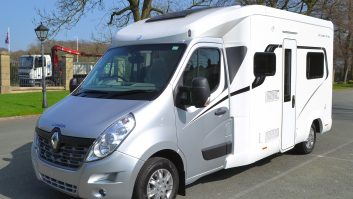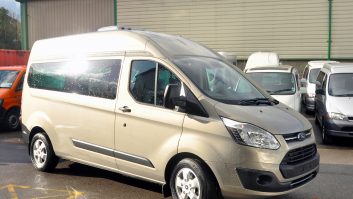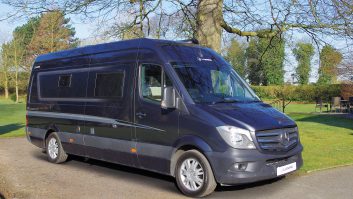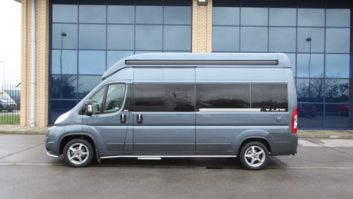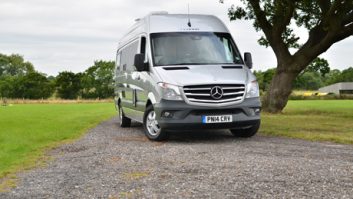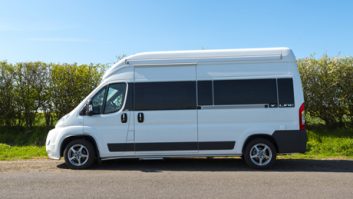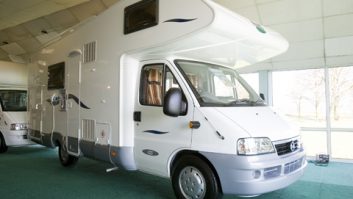Verdict
We were impressed with the Goldstar 620 – it’s a motorhome with many positives and only a few negatives. Most people who value a big lounge will put up with the latter for the sake of the former. The two settees provide good lounging space during the day and easily convert to beds at night. The kitchen is well equipped with plenty of storage space, the bathroom is very usable and children will love climbing up into the overcab to sleep – shame there are no seatbelts in the living area.
Pros
Layout
Payload
Lounge
Sensible hob
Cons
Limited worksurface when sink and hob in use
There are just two belted seats
Since the buyout by Belgian manufacturing group Tyrus, Lunar’s motorhomes can be separated into two distinct categories: the range of ‘vans built at the factory in Preston, Lancashire, and the Champ range (also sold as Home-Car) built in Belgium.
The Goldstar is a British-built motorhome and this comes across strongly in its layout, which is dominated by a large, end lounge.
Living
The living area is a bright space, with easy access to the rear lounge. Large windows and a Heki roof light let in lots of natural light, and when it grows dark there are frosted ceiling lights and adjustable spotlights for reading.
The two facing settees are extremely comfortable for lounging, with no noticeable sliding of the cushions.
The caravan-style chest of drawers quickly and easily converts into a table big enough for two to eat comfortably, but for larger gatherings of up to six, there is a freestanding table, which is stowed in a locker at the end of the kitchen.
The Goldstar uses a 230V/gas Truma Ultraheat furnace with blown-air heating and a separate boiler powered by gas or mains electricity. One advantage of this system is that you can leave the electric heater on a low setting and switch off the blown air, overnight, so there’s less of a drying effect in the air.
For TV fans there is a locker, at the forward end of the offside sofa, fitted with a swivel bracket for a flatscreen TV, with a wind-up, directional Status aerial located in the wardrobe.
Kitchen
The kitchen is important and this one ticked all the right boxes. It has a sensible three-burner hob and a large oven. The storage compartment under the cooker is big enough for all our pots and pans, and even a wok – a rare and welcome luxury. Lining the floor of the cupboard with non-slip liner would stop the pots from sliding round.
The fridge is a good size, with a small freezer compartment. Happily the sink is large enough to let you wash up a dinner plate properly.
Both the cooker and the sink unit have covers and when these are in place there is plenty of worksurface. However, when using the sink or the cooker, workspace is limited so why is there not a flap at the end of the galley? This could open out above the nearside sofa, where it would cause minimal obstruction. There are plenty of upper lockers in which to store crockery, a drawer for cutlery, and a large cupboard with a pull-out rack. However, there is no suitable space provided for a waste bin.
Washroom
The bathroom is airy and bright, with light and ventilation supplied by the frosted window.
We know that most people like to have a window in the bathroom but just cannot see the point. Modesty forbids opening the window when using the bathroom so we prefer an extractor fan.
The shower is large enough to bend over to wash your toes, but the handbasin is definitely a hand-only basin, and could do with being a little larger. The toilet is the usual swivel bowl arrangement.
Beds
It is quite a clamber up to the overcab bed, but the ladder steps are flat and kind to bare feet. When you do get up there, the bed is large, but the height from mattress to ceiling is just over 55cm. While it is possible for two adults to sleep there, night-time visits to the bathroom would involve a number of complicated manoeuvrings to even reach the steps.
Also, the lack of headroom means it is impossible to sit up in bed to drink that morning cuppa. We would let the grandchildren sleep in the overcab while the adults sleep soundly downstairs.
The two settees can be transformed into very comfortable single beds. Well-positioned spotlights enable the occupants to read in bed, and the chest of drawers serves nicely as a bedside table.
If you want a double bed, this is quickly achieved using the pull-out slats from the chest of drawers and rearranging the settee cushions. The blinds effectively block light from the windows to ensure a good night’s sleep, too.
Storage
There is plenty of storage space for two adults on an extended tour. The wardrobe provides full-length hanging space for coats, shirts, trousers and the like, and also houses an easily accessible domestic fuse box. The chest of drawers is ideal for underwear and sweaters.
The overhead lockers are tall and the doors close with a positive ‘click’, but there were no shelves inside, which would help make more use of the available space. Elsewhere, the two corner shelves, which would have been ideal for books, have no retaining rail.
The lockers under the settees are large and useful for the storage of bedding and towels. This space can be easily accessed from both inside and outside the ‘van, too.
Technical Specifications
| Payload | 650 kg |
| MTPLM | 3500 kg |
| Shipping Length | 6.70 m |
| Width | 2.31 m |
