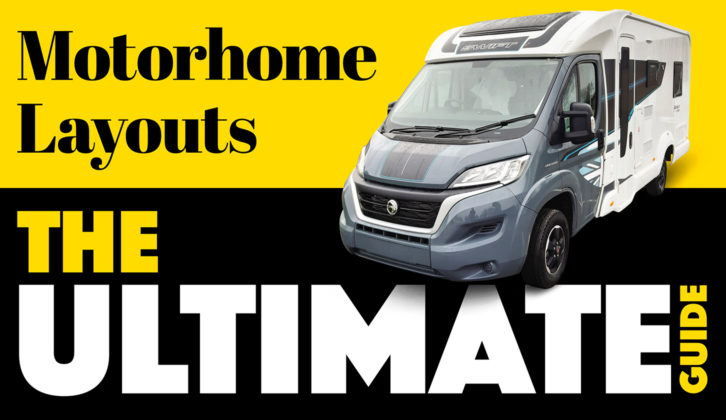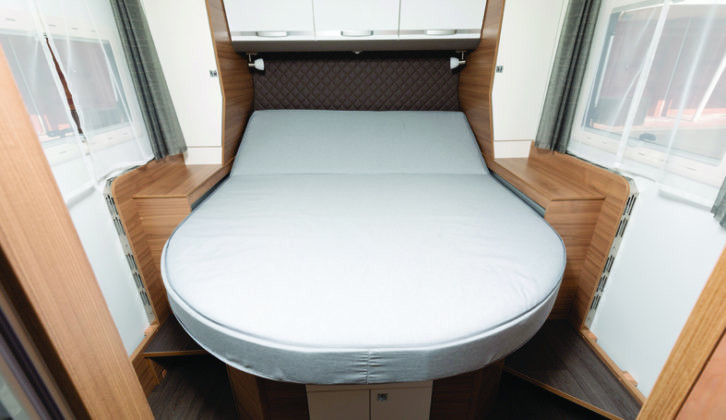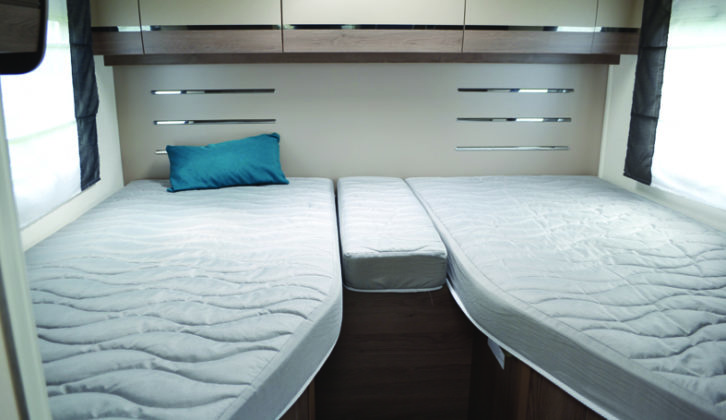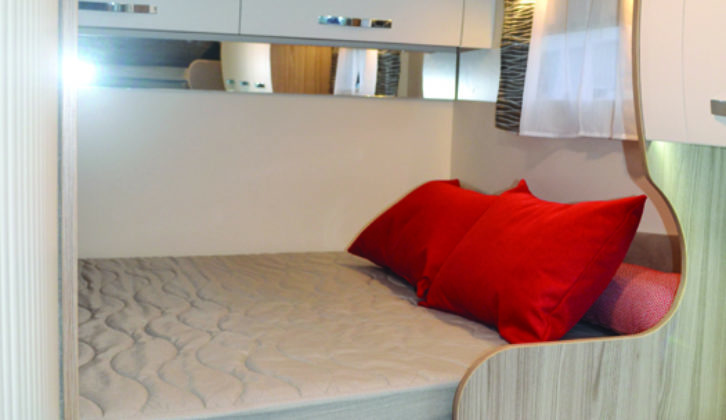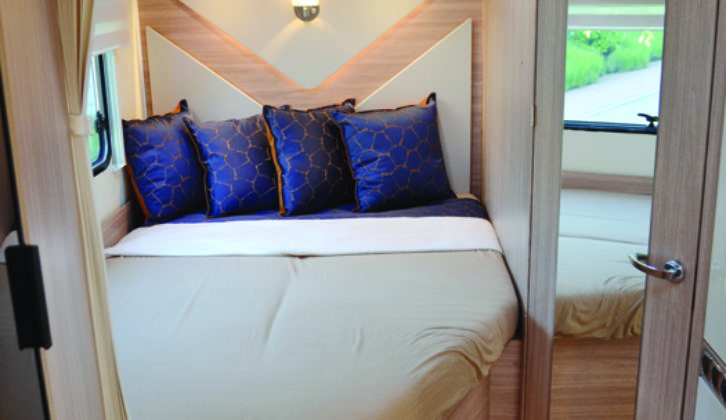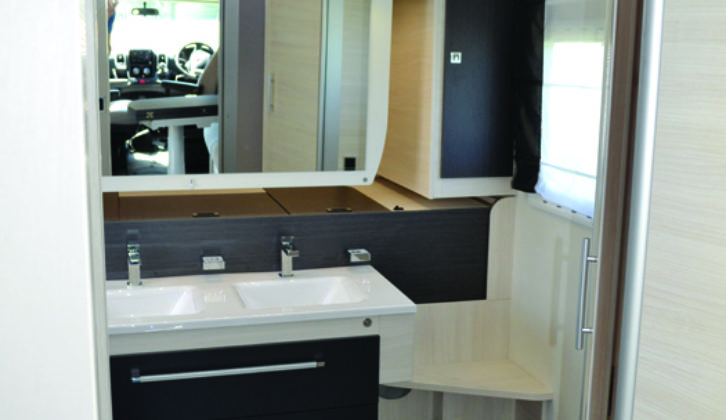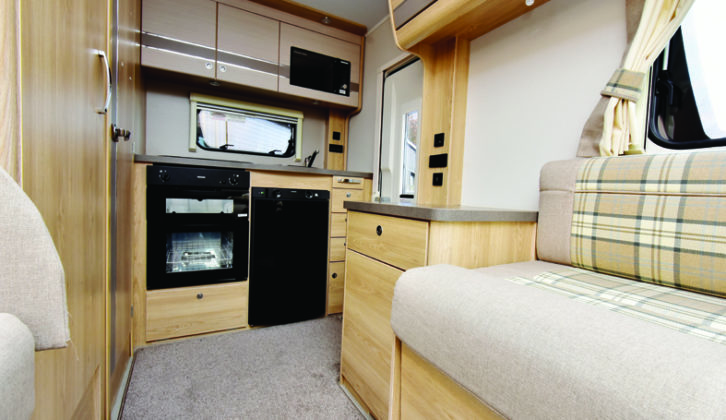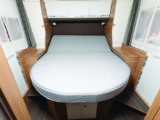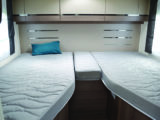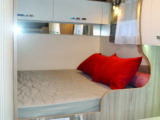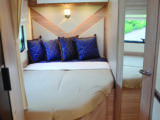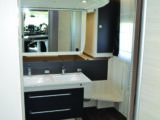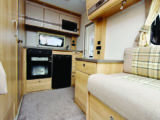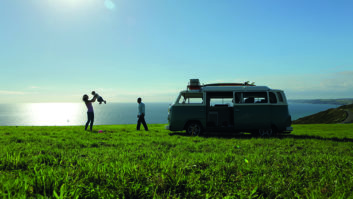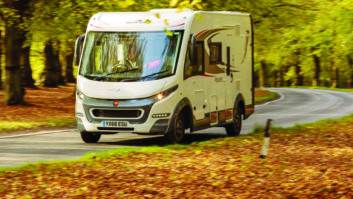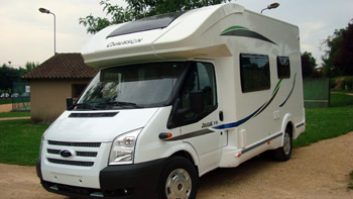When you’re buying a ‘van, you want to make sure you’ve chosen the motorhome layout that suits you best. After all, it’s a major investment, and you don’t want to waste money on something that doesn’t actually suit your needs.
To help you choose the best motorhome for you, Practical Motorhome’s Peter Baber is on hand to provide an expert run-down of the most popular arrangements, as well as explaining who they’re good for and who could be better off avoiding them.
How to choose the motorhome layout for you
When you’re trying to work out which of the many motorhome layouts is the one for you, there are some points to consider that can help you to decide.
A key step will be taking into account the different requirements that you and your companions will have. Heading to one of the big shows presents you with a great chance to see the different arrangements that are out there, as the best motorhome brands will all be showing their latest releases.
You could also visit a dealership; while they may be affiliated with a smaller number of brands, they could give you ideas you otherwise hadn’t thought of.
Then, start by working out what type of sleeping arrangement you’d like to see – how many berths do you want? This doesn’t just mean thinking of how many occupants will be using the ‘van, but instead involves taking a look at the bigger picture. For instance, if you’re touring as a couple, a four-berth could give you that bit of extra space when you’re on the road.
You also need to make sure there are enough travel seats for every occupant – otherwise, they will need to travel separately.
Then, think about your needs. Are you going to want to take bikes, sports kit, barbecues or outdoor lounging furniture with you?
Maybe you want a lounge with parallel sofas where you can watch TV in the evening, and a separate sleeping area?
How important is the washroom to you? The best motorhome sites provide excellent facilities, so are you happy using them, or do you want to have a washroom you can rely on?
Once you’re aware of exactly what you want from your ‘van, you’re well placed to start choosing the motorhome layout for you.
Alternatively, if you’re considering a van conversion instead, our guide to campervan layouts will talk you through the most common arrangements you can expect to find.
The main motorhome layouts are:
Island bed, central washroom
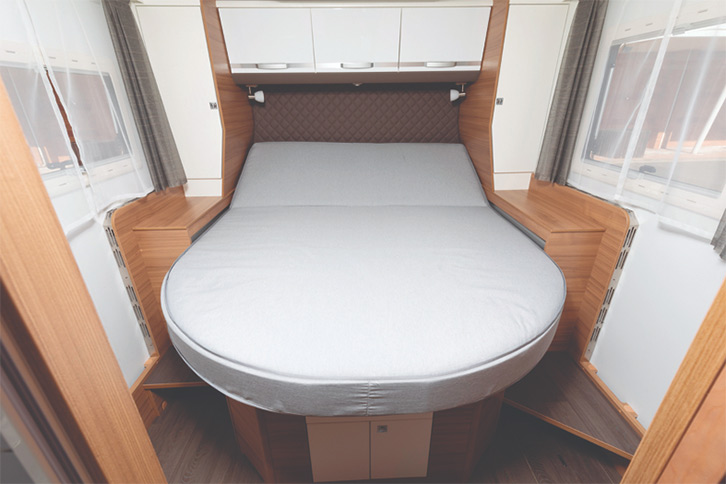
Although fixed-bed ‘vans have only been around for the past two decades or so, the rear island bed has become the staple of many of the low-profile and A-class ranges.
It is almost always an in-line bed (transverse island beds are popular in caravans, but motorhomes tend to be narrower, so they are much rarer here), and that can mean the front lounge isn’t as big as it could be.
The layout can incorporate a garage – many beds can be raised to create more storage space. Most now come with a midships washroom spread right across the ‘van, although some manufacturers have resisted this in a bid to keep the central area more airy.
- Take a look at our best motorhome with island bed round up to see our top picks
GOOD FOR Couples who want real luxury
LESS GOOD FOR Large families or anyone looking for a roomy kitchen
The single beds, central washroom layout
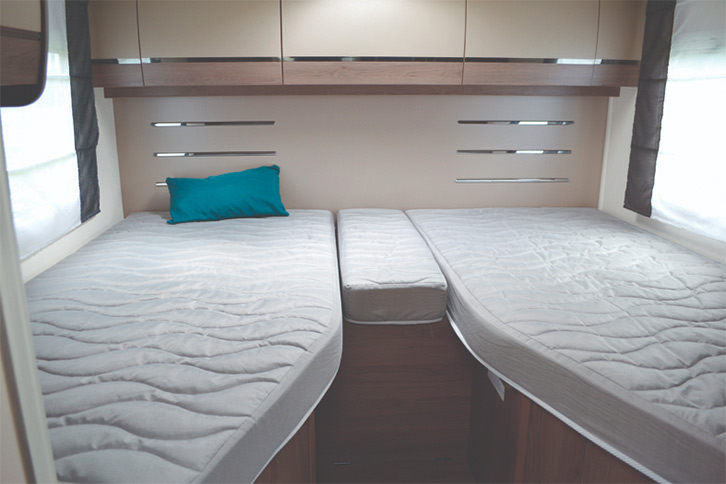
This is probably the second most popular fixed-bed layout, with only the island bed surpassing it.
You’ll usually (but not always) find the single beds are high, allowing enough room for a garage underneath. These can typically be joined to create a sort-of double, normally by pulling out a central platform and adding an infill cushion. Fixed single beds take up less room than an island bed, which is why they are more common than island beds in van conversions.
The beds are just as large and comfortable though, and often have storage possibilities underneath, such as wardrobes with sliding out hanging rails.
GOOD FOR Couples who want luxury, but also prefer to have their own sleeping space, or friends travelling together
LESS GOOD FOR Large families or older people who might have trouble climbing up into a high bed
The single beds, end washroom layout
This arrangement, with low-level beds, sees the washroom move to the end of the motorhome. This normally leaves the central area feeling spacious and, as a bonus, the single beds can be used as additional seating if it’s a wet day and everyone wants to be inside.
However, you’ll find you don’t always get any kind of partition to separate off the bedroom area, and the end washroom can feel a fair way away during the night for those sleeping in the front beds.
The floorplan also means you don’t get a garage either, meaning storage capacity can be a bit tight.
GOOD FOR People who like motorhome interiors to be airy, or want the toilet to be out of the way
LESS GOOD FOR Anyone who values their privacy, or people travelling with children who are liable to need the toilet during the night. Possibly not ideal if you have a lot of heavy sports kit to carry
French bed, corner washroom
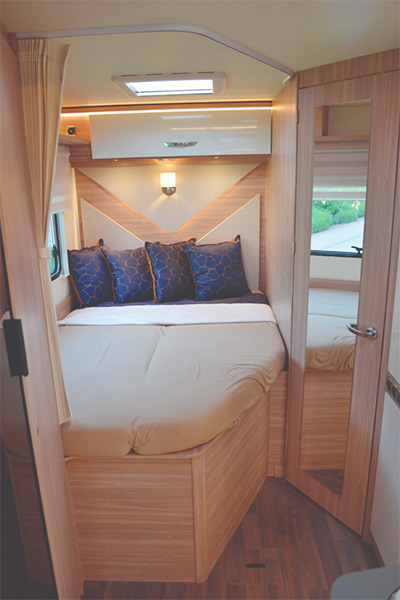
French beds – or double beds that are tucked into one rear corner – were once as popular as the island-bed layout, especially because they take up less room than the latter.
But people seem to have grown tired of either having to clamber over their partner to get out of bed at night, or having to sleep on the side of the bed that is significantly shorter.
As a result, French beds are now less common, although they do still hang on in various guises. French beds with corner washrooms, for example, are still a useful solution where the length of the ‘van is the critical point, because you can have a fixed bed, as well as a washroom, in a shorter vehicle.
You also see them in ‘vans designed for larger families, because they give parents a bit more privacy, with what is, in effect, a washroom en suite. With this layout you don’t get a garage, although there is often a large space under the bed with external access.
GOOD FOR People who want a fixed bed in a shorter motorhome, or larger families where the parents want some privacy
LESS GOOD FOR Those seeking luxurious washrooms: the corner washrooms here are often small, and often involve a toilet that is only accessible by going through the shower, or vice versa
French bed, end washroom
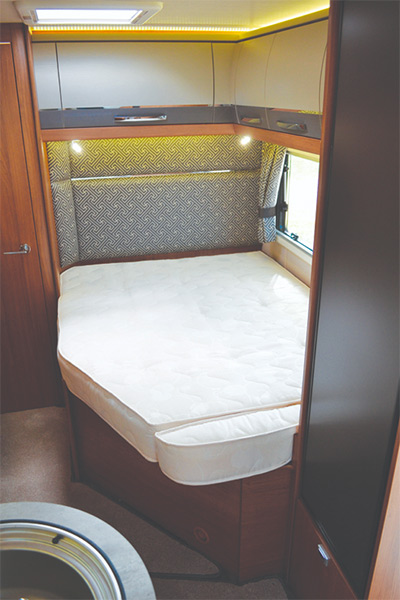
French beds are also just about hanging on with this type of layout, where the end washroom is tucked away out of sight behind the bed.
This gets over the problem of the washroom being poky, because these end washrooms are often huge. There’s sometimes extra storage on the way down to the washroom door, too.
But that washroom is a very long way away from anyone sleeping at the front to be able to access at night. And again, with this layout, there’s usually no garage; although storage underneath the bed is often externally accessible.
GOOD FOR People who still want the luxury of a large fixed double bed and a washroom on hand. Particularly good if there are usually just the two of you
LESS GOOD FOR Anyone travelling with children who are liable to need the toilet during the night
Transverse bed
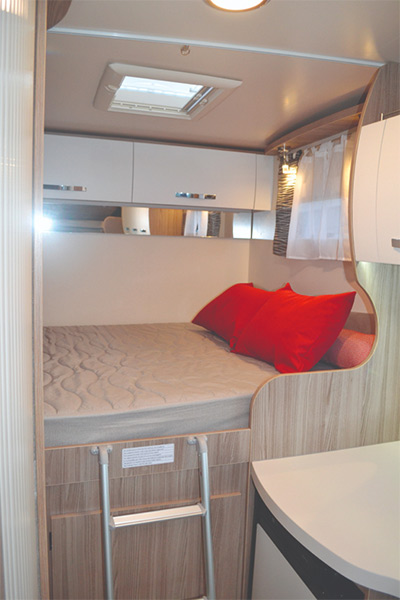
This was once an incredibly popular motorhome layout but it has gradually lost its appeal because it means you have to climb over your sleeping partner to get out of bed during the night.
However, they are an even better way of saving space than French beds, so they remain popular in van conversions, as well as in motorhomes that are designed for larger families. This is because you can get so much more in, with the bed neatly tucked away at the back.
They leave enough room for a garage underneath – in fact, as with island beds, they can often be raised and lowered, depending on whether you need more storage space or a lower bed. Sometimes there is even direct access to the garage from inside.
Transverse beds in coachbuilts are normally a good option if you’re over 6ft tall, as they tend to be the longest beds available on the market.
GOOD FOR People needing a shorter ‘van but still lots of living and storage space
LESS GOOD FOR Anyone who doesn’t want to have to clamber over their partner to get out of bed
Rear lounge
It is a well-worn cliché – but still with some truth in it – that motorhomes with rear lounges are particularly popular in the UK.
Motorcaravanners on the Continent do like to eat and socialise outside when they are touring – thanks to the better weather that they are fortunate enough to enjoy – whereas we Brits prefer to huddle inside to escape our unpredictable climate.
Rear lounges can indeed offer a sociable space for the family to gather together in, away from the cold. If you go for a layout with a separate front dinette as well, the kids can have their own area – or if it’s just the two of you, you can leave the double bed that you make up from the rear lounge in place and only use the dinette during the day.
Just remember, however, that rear lounges rarely come with a garage, and can take up what could otherwise be valuable storage in a van conversion.
GOOD FOR Bigger families, and anyone who wants the option of having a large gatherings of guests in their motorhome
LESS GOOD FOR Anyone who finds it a chore to have to put every bed together
End washroom
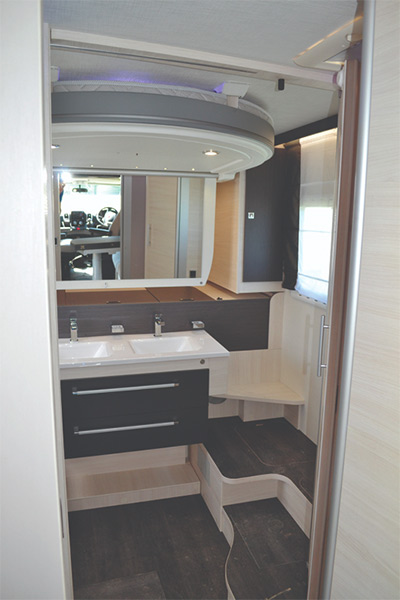
Coachbuilt motorhomes that have a washroom at the rear that is large enough to be a dressing room have become something of a fad in recent years, led mainly by Chausson.
These are mainly two-berth models, so they have no fixed bed, although coachbuilt versions can have drop-down beds to make them into four-berths. You get a lot of living space inside here, although as these ‘vans also often have facing settees, they aren’t always that practical for day-to-day use, unless they have fold-up travel seats, and sometimes not even then.
If there is a garage, it will be small, so while these ‘vans might be great for storing food, clothes and bedding, you could struggle with larger items.
GOOD FOR People who can’t decide which clothes to leave behind at home, or really want a large washroom
LESS GOOD FOR Those needing to take bulky items on tour
End kitchen
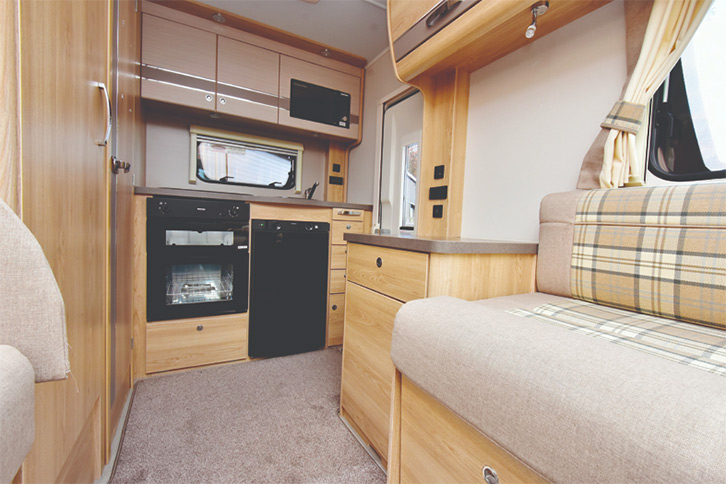
There are still a few motorhomes where much, if not all, of the rear area is given over to the kitchen.
This creates a much larger zone for food storage and cooking, usually well away from anywhere a bed needs to be made up, so not compromised early in the morning. That is obviously all good news for the keen cook.
In coachbuilt versions, the kitchen can sometimes open up into a garage at the rear, while van conversions can have a hatchway through the doors at the back to a seating area outside.
It does mean you usually make do with a fairly poky corner washroom. As with end washrooms, these are usually two-berths, although coachbuilts can include a drop-down bed. You need to check that belts and berths match.
GOOD FOR If you enjoy rustling up a meal on tour, this motorhome layout could be ideal for you
LESS GOOD FOR Those who want a large washroom
If you’ve enjoyed reading this article, why not get the latest news, reviews and features delivered direct to your door or inbox every month. Take advantage of our brilliant Practical Motorhome magazine SUBSCRIBERS’ OFFER and SIGN UP TO OUR NEWSLETTER for regular weekly updates on all things motorhome related.
Here is our expert run-down of the most popular layouts, who they are good for and who would be better off avoiding them
