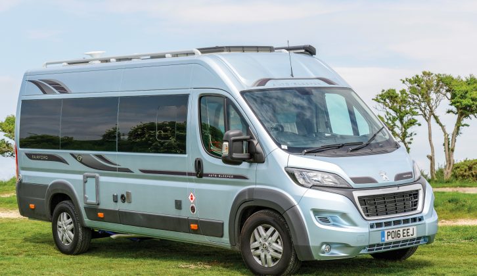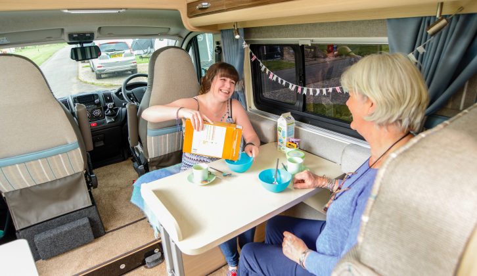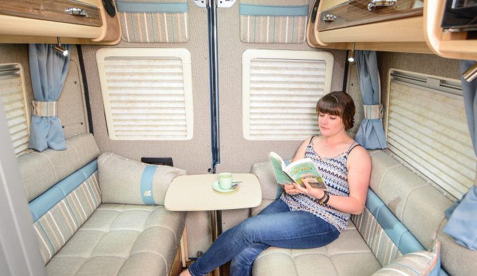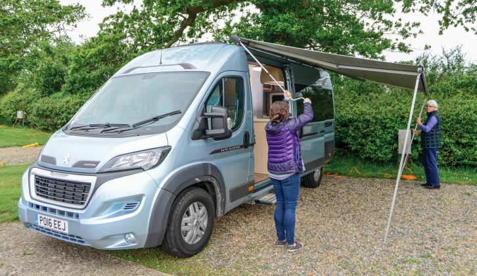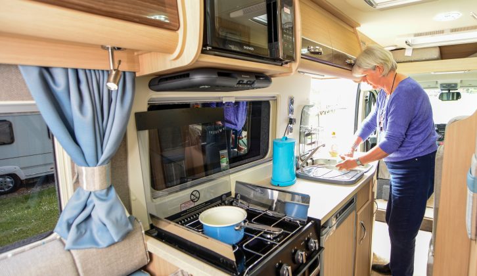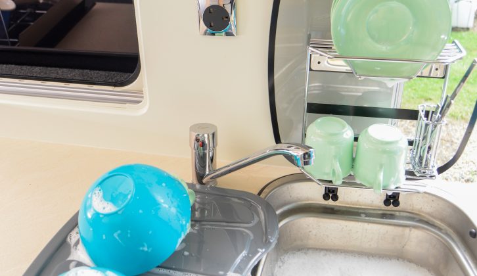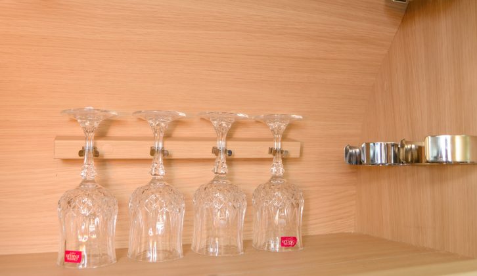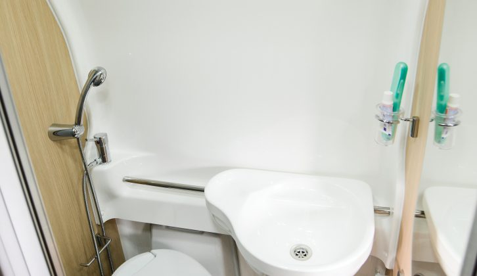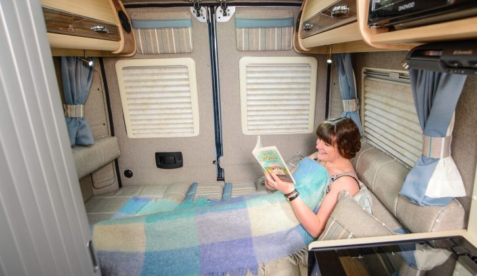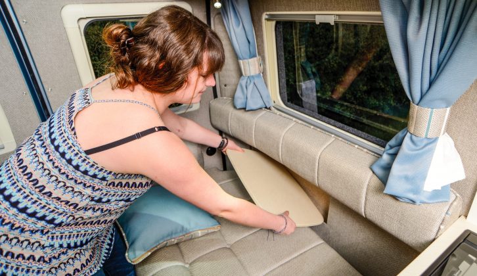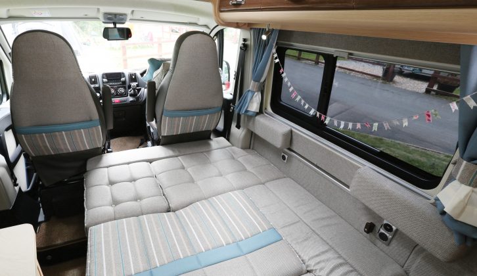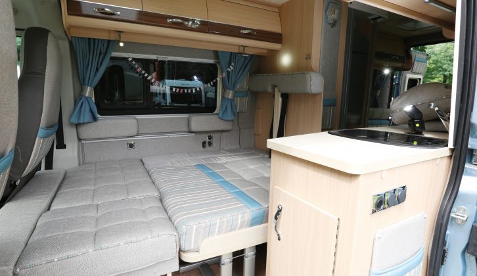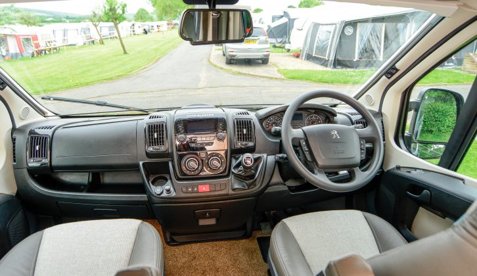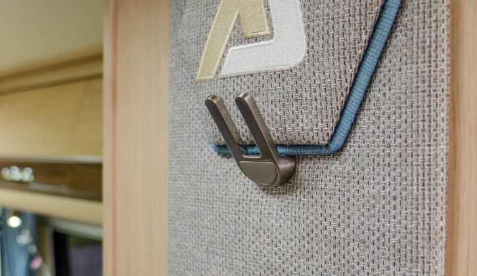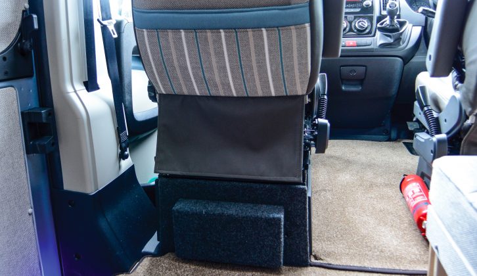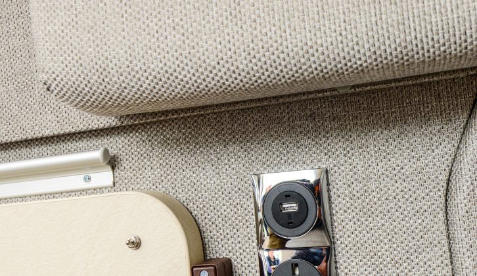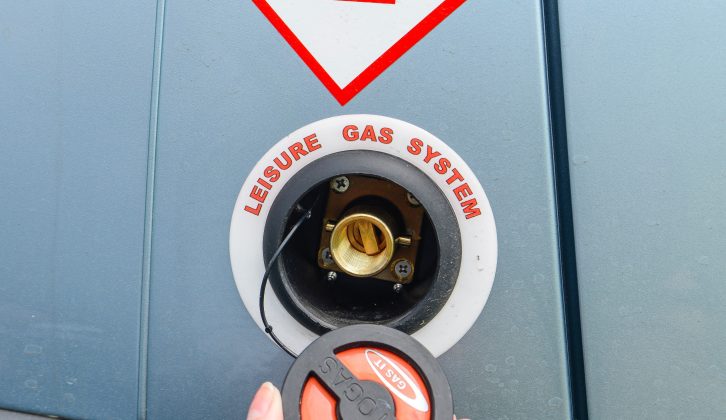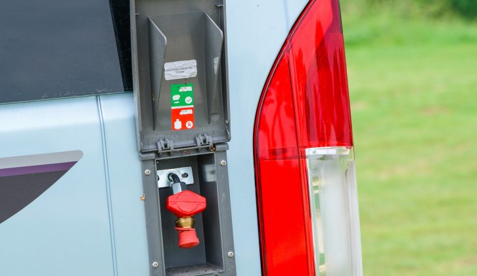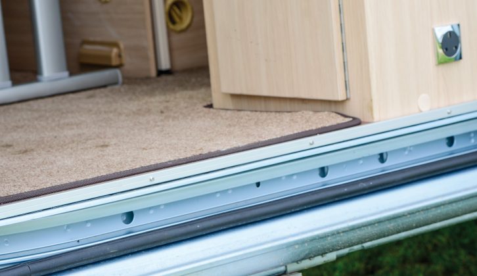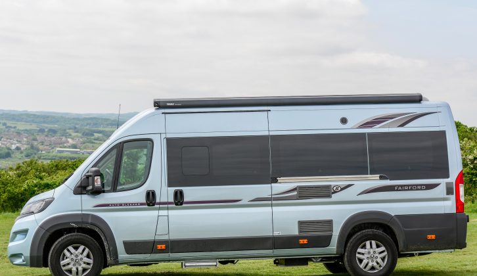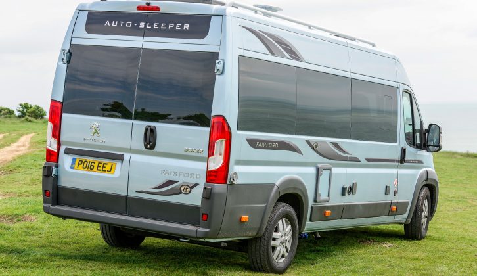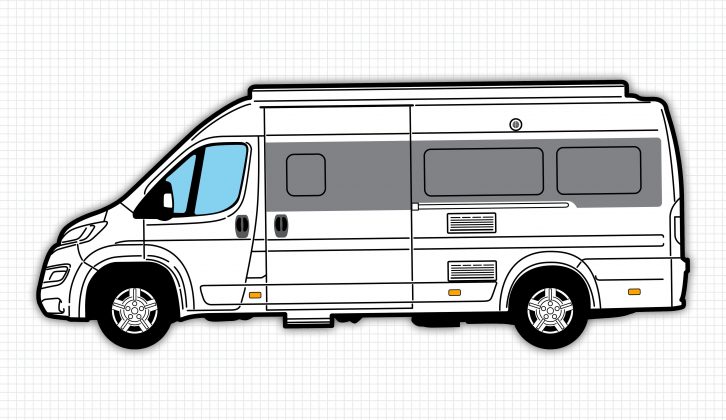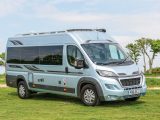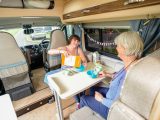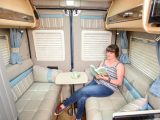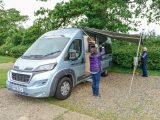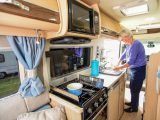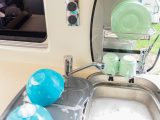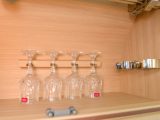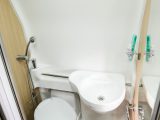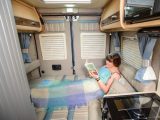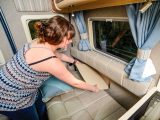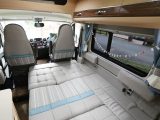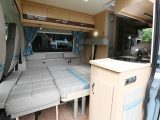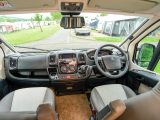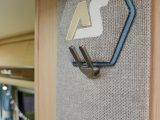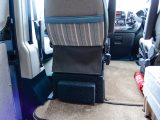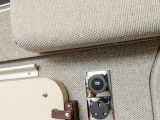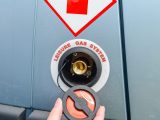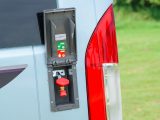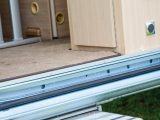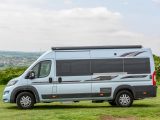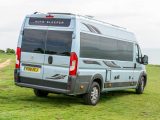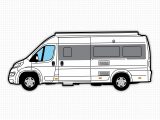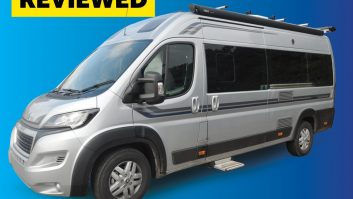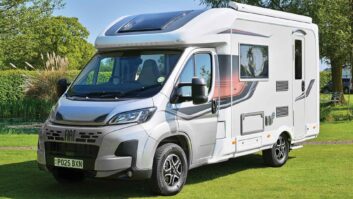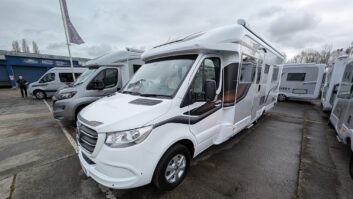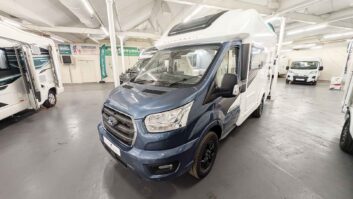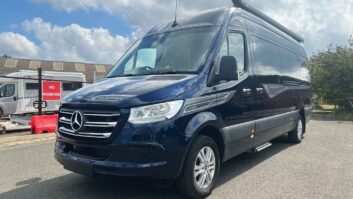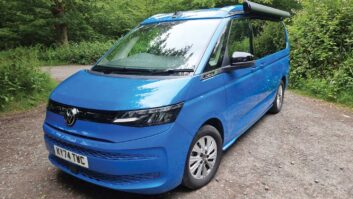Verdict
Auto-Sleepers’ move into the twin-lounge panel van converison market isn’t surprising. Many motorcaravanners prize the comfort and flexibility of a floorplan with two lounges.
The advantages are clear: you can be side-on as well as rear-on to a view from a scenic pitch plus, if touring as a twosome, you can leave the rear bed made up to save time on assembling and disassembling the sleeping quarters.
Auto-Sleepers has a further USP with the Fairford, though. The flexible dinette configuration encourages reclining to admire the outside world through the side sliding door, so this really is a ’van optimised for kicking back and relaxing.
Priced above £50,000, this is no budget motorhome, but the Auto-Sleepers quality speaks for itself.
And to see other Auto-Sleeper motorhomes for sale, click here.
Pros
It drives well and it’s great to have the 150bhp engine as standard
We think it’s a handsome ’van, inside and out
The Premium Pack adds many desirable options and is great value, if you can find an extra £2500
Cons
Because the dinette bed’s configuration is unique in this segment, it’s worth trying before you buy
Beautiful in blue? This 2016 Auto-Sleeper Fairford certainly catches the eye – in a good way, we think! But is its beauty more than skin deep?
Van conversions have grown to account for half of Auto-Sleepers’ motorhome output, with the fixed-bed Kingham (winner of the best luxury panel van conversion gong in our 2014 Motorhome of the Year Awards) and the twin-single-beds Warwick XL being the firm’s biggest selling PVCs.
Despite this success, the Cotswolds-based producer isn’t afraid to try something new, with its two most recent models getting a novel interior feature.
The two-berth Stanway, and now the four-berth Fairford, share the same front lounge arrangement. They feature an offside dinette that, in addition to being configured for occupants to face each other, also allows them to sit side-on to take advantage of the views from the sliding door.
But while the Stanway is a 5.99m-long proposition, the Fairford uses the extra length of the XL long-wheelbase version of the Peugeot Boxer van to fit a rear parallel lounge with a make-up double bed to augment the sleeping arrangements up front.
Touring couples searching for an upmarket van conversion with four berths should therefore find the Fairford of interest, especially because the Auto-Sleeper branding guarantees the same creature comforts on offer in the firm’s coachbuilts.
For an in-depth assessment of the 2016 model-year Auto-Sleeper Fairford, Practical Motorhome had this ’van on long-term test, to really get to know it. Our test unit was supplied with the £2500 Premium Pack (which adds extras including alloy wheels, cab air-con, cruise control, an awning, a reversing camera, daytime running lights and Al-Ko’s Air Top suspension) and two rear travel seats.
All data included within this review refers to the 2016 model.
The flexible dinette configuration encourages reclining to admire the outside world through the side sliding door
Living
The Fairford’s offside dinette can be used in two ways: conventionally, with parties facing each other, or leaning against the offside wall to look out of the nearside sliding door.
Two design elements make this possible. First, the back of the driver’s seat has been built up to create a proper backrest. In addition, there are back support cushions under the offside window.
Although unconventional, the Fairford’s lounge is perfectly comfortable in use. Our test team – of average height and build – found that using the driver’s seat as a backrest was fine, while the cushioned pads under the offside window offered enough back support for turning through 90 degrees, putting their legs up and gazing out of the sliding door. In fact, these discreet ‘lounging’ and ‘dining’ positions work well.
The hinged-leg table clips to a small rail on the wall, so is perfectly sturdy for hosting snacks and mealtimes. Although four people can dine at the table, the space is optimised for a couple, but the passenger seat can be rotated if the party needs to spread out.
Each dinette bench has its own spotlight, and there’s a ceiling light in the gangway. Natural light can enter on both sides of the ’van, through large windows, and there’s a Midi-Heki above the lounge.
Kitchen
With a view out through the side sliding door if weather conditions permit, the Auto-Sleeper Fairford’s kitchen is certainly sited on the best side of the vehicle.
Food preparation space is greater than one would think, enlarged as it is by lowered cooker and sink covers. Although a plastic draining board is provided, a clip-on drainer attaches to the underside of the sink cover, a practical touch that cheered our testers.
At the opposite end of the kitchen unit sits a three-ring hob above a combination oven and grill. Looking down on these items is a microwave oven, which our test team felt was mounted too high. The space between the cooker and sink is occupied by a dual-fuel fridge.
It’s an efficient use of space, because we were able to access the fridge while a colleague did the washing-up. The cooker also features hinged splash guards, so there’s no chance of sizzling pans spitting over the rear lounge or kitchen worktop. Two mains sockets are sited above the sink, and are turned through 90º, to eliminate any cable foul.
Our testers stored pans and crockery in the cupboard under the oven. A locker for crystal glasses is standard Auto-Sleeper equipment, and there’s a pair of clips for securing bottles.
Washroom
With two good-sized lounges to accommodate in a 6.36m body length, washroom provision in the Fairford was always going to favour a space-saving multi-function unit.
This is indeed the case, with the ablution chamber located on the offside, between the front and rear lounges. While the majority of users will tour on full-facility sites, our testers were pleased to see that the Fairford provides all the essentials for those rallying or enjoying the occasional spot of wild camping.
The shower tray and toilet floor share space, and the sink is mounted on a rail and slides over the cassette toilet when not required to increase room for showering. Further dual-roling is displayed by the mixer tap, which makes a mean extendable showerhead, and hooks into a receiver on the wall.
Thanks to a blown-air vent and a half-length mirror to the right of the sink, the Fairford’s washroom is also a self-contained dressing area.
Other fittings include a toothbrush holder, mounted on the wall to the left of the mirror. In keeping with the space-saving ethos, a grey tambour door is deployed.
Beds
When used as a motorhome for couples, the Auto-Sleeper Fairford offers the convenience of leaving the rear double bed made up to save time hitting the hay in the evenings, assuming the front lounge is used as the main space for congregating.
With both berths longer than 6ft, each one is big enough for adults, but the lounge bed is actually the largest (1.94m x 1.34m; 6ft 4in x 4ft 5in).
Because it has to be formed from the lowered dinette table, extended bed slat frames and filler cushions, there’s more of a knack required to setting up this front lounge bed. But, as with any process, two or three attempts will soon result in familiarity and the operation will become second nature.
For 2017 models, Auto-Sleepers has simplified the configuration of the lounge seating, so the bed will be even easier to make up. In use, the lounge bed offers good support and the cushions fit together well for a flat sleeping surface.
The rear bed is easier to make up, because it uses the parallel lounge seats – these meet in the middle of the gangway when the supporting slat bases are slid across. Our testers felt that this bed would benefit from a mattress topper, because recesses in the seat cushions designed to fit around the rear lounge’s occasional tables when stored in the sidewalls formed a cavity when joined together.
This rear bed measures a very respectable 1.87m x 1.24m (6ft 2in x 4ft 1in).
Storage
Although storage space in van conversions is limited by the architecture of the base vehicle, the Fairford has a wide array of places to stash its minimum 424kg payload.
The rear lounge would be the first place to fill up, with both parallel seat boxes available, plus four overhead lockers. Touring kit can easily be loaded through the rear barn doors.
Two further overhead lockers are on standby in the kitchen, with three in the dinette along with a shallow compartment for cushions over the driver’s cab.
At first sight, there’s no obvious place to hang clothes, because there doesn’t seem to be a wardrobe. But there’s a small wardrobe under the kitchen worktop, with doors in two positions so you can access items when the dinette bed is made up – clever!
Technical Specifications
| Payload | 424 kg |
| MTPLM | 3500 kg |
| Shipping Length | 6.36 m |
| Width | 2.26 m |
