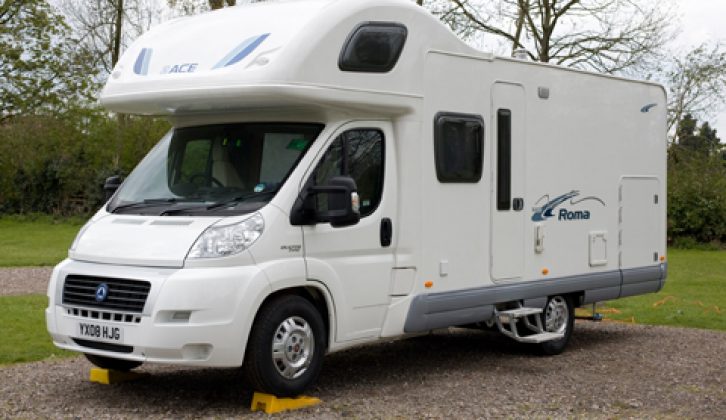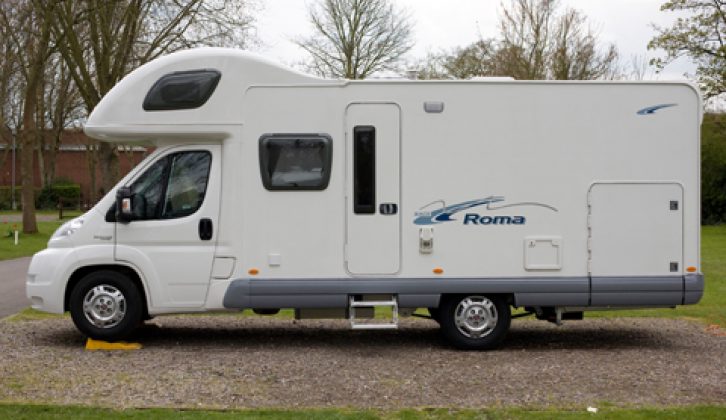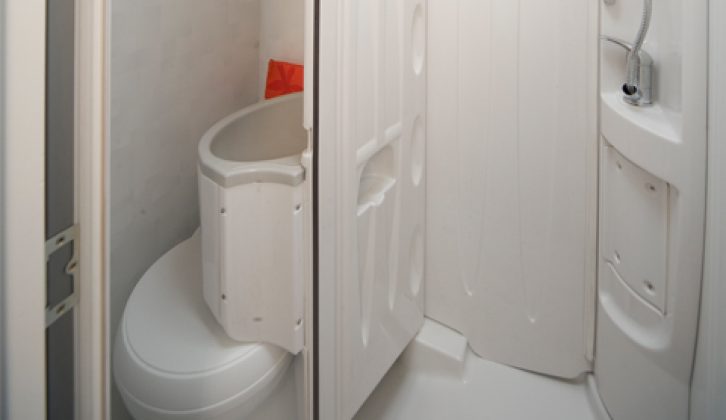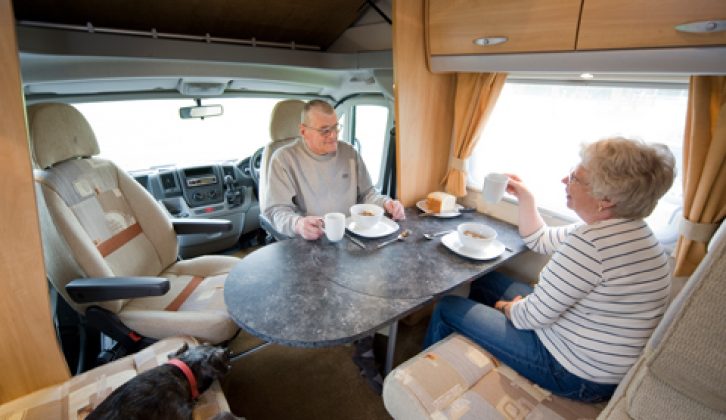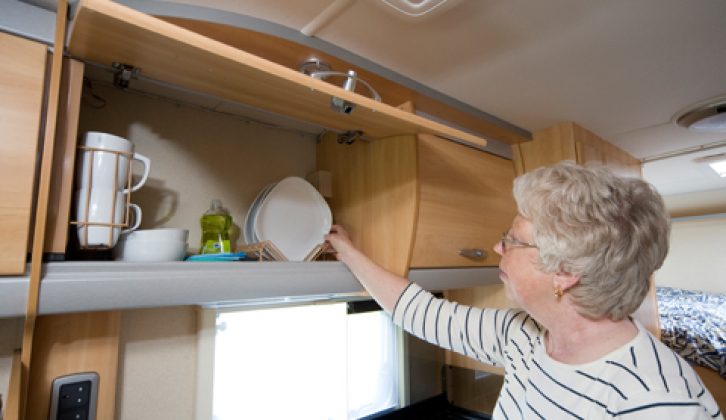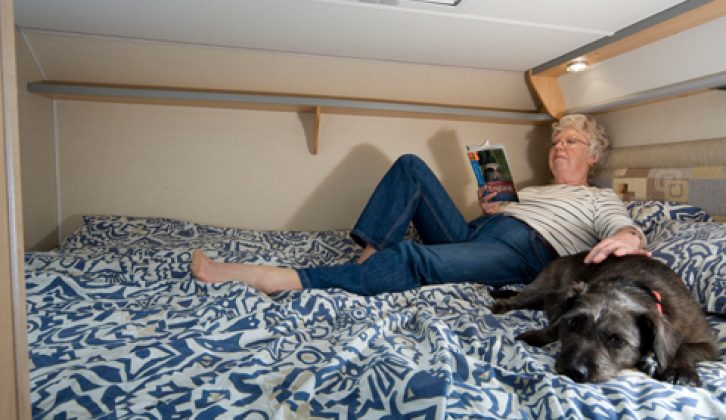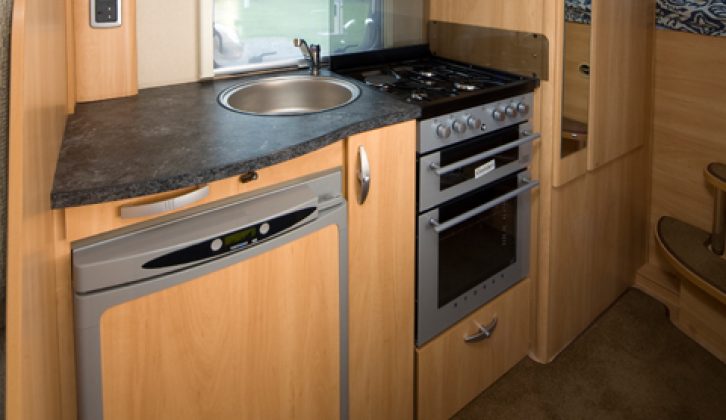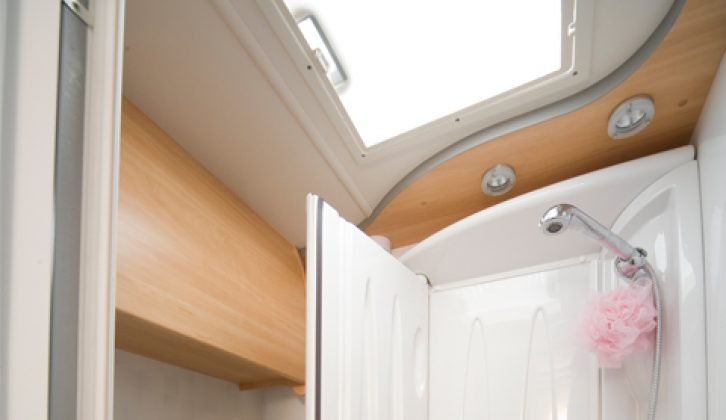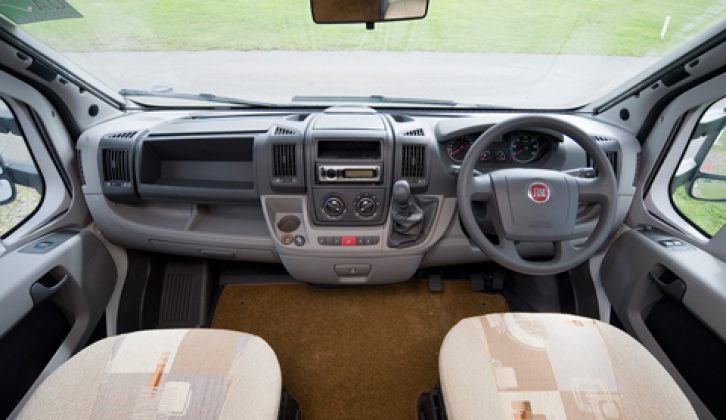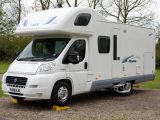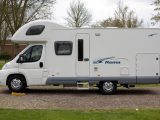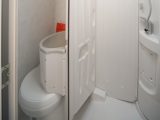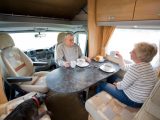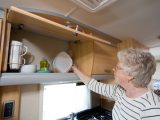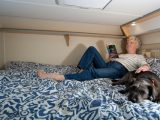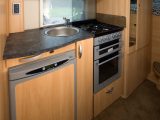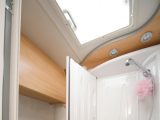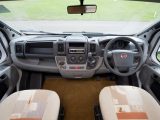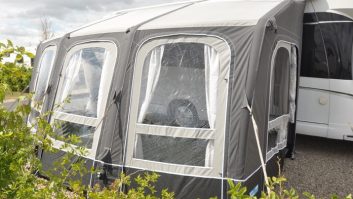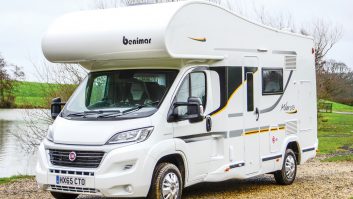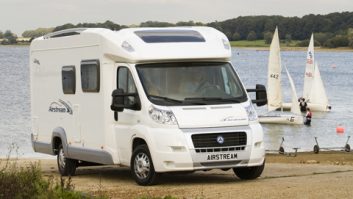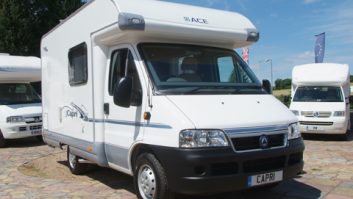Verdict
It’s a comfortable, well-designed and stylish ’van and it has some excellent features, but more attention should have been paid to the details and to certain aspects of the build quality.
Pros
Comfortable lounge; good lighting; wardrobe; full-size stove
Cons
Build quality; odd swing wall shower
The Ace Roma sits at the entry-level of the Swift Group’s three-level price structure, together with its sister ’vans in the Bessacarr E400 and Swift Sundance series.
The Roma’s big garage and two double beds are testament to its target market of families, or couples travelling together. Youthfulness-at-heart was the guiding principle of the Roma’s interior trim, which is the only significant difference between this ’van and the Sundance 630G. The emphasis here is on light wood, bright colours and metallic surfaces. The 2008 Roma was unveiled at 2007’s October’s NEC show and featured tweaks and small improvements, rather than big changes over its predecessor. New standard features for 2008 include: on-road heating for the habitation area, and a superior habitation door which has two locking points and is linked to the cab door’s remote central-locking system. The Roma retains an improvement that was made in 2007, when the joint dining and kitchen layout, with a full-size dinette and kitchen positioned opposite each other, was ditched in favour of a half-dinette with a facing sofa and an independent kitchen area. This more clearly zoned layout has proved a hit with buyers.
Living
Our testers loved the Roma’s layout, especially the clearly defined lounging, cooking and sleeping areas.
The interior is well-planned and airy, with plenty of natural light coming in through the cab windows,
two side windows and a small roof light. The light-coloured upholstery and beech woodwork also help to enhance this spacious feel. At night, the area is nicely lit with four well-situated swivel spotlights and three ceiling downlights.
The testers were also pleased with the table in the half-dinette, which extends easily and is stable and spacious, although the rear corners of the extension leaf were rough, unfinished and sharp-edged. The dining area can comfortably seat up to five people, and the sprung cushions in the half-dinette seats, and the sofa opposite, are comfortable and suffer from no undue slippage.
A dual-fuel unit, located in the kitchen area, provides the heating, and there is a blown-air system covering the sleeping, living and washroom spaces. However, this did not work quite as well as our testers hoped.
There is a useful bin fitted on the inside of the main access door, and a magazine pocket nearby, although this is not entirely practical as it doubles as a cover for a nook containing the cut-off valve for the heating. In addition, the magazine pocket/cover is of suspect quality, since it’s attached to the woodwork with a few, stapled-on hook-and-fastener strips which, with frequent use, could become detached over time.
Kitchen
The kitchen is located behind the half-dinette; the level of lighting here is excellent, with plenty of daylight and a strip light.
There is an adequate amount of workspace to the left of the round, stainless steel sink that comes with a cover-cum-chopping board as well as a draining board, both of which are stored in a dedicated compartment in the kitchen cupboard.
Two 240V mains points can be found in the kitchen area, well-positioned for kettles and toasters so that the leads don’t trail over the sink or hob. The cooker is a full-size Stoves unit with three gas burners and an 800W electric hotplate, thermostatic oven and a separate grill, although there is no extractor fan.
Underneath the cooker is a floor locker, ideal for pots and pans. The cupboard between cooker and fridge has a slide-out wire tray, useful for tins, spice bottles and packets, and there is a dedicated cutlery drawer above the 112-litre digital-control SES fridge. There are two overhead lockers: one with a mug and plate rack and the other pre-wired for a microwave oven.
Washroom
The washroom is stark, white plastic, only slightly relieved by the large, beech, towel locker and beech lighting trim.
The locker cannot be opened fully because it knocks against the swivel wall and, because it lacks any kind of rack or strap, whatever you put in it is likely to rattle about when you are on the move.
Our testers weren’t too impressed with the storage space in the washroom, but liked the fact that there is no window – however, with no extractor fan, the roof vent is crucial, and our testers found it extremely tight and difficult to open.
The swivel toilet is Thetford’s new C250 with electric flush and wheeled holding tank. The hand-basin is amply sized and has a pull-out showerhead. The shower space came in for particular criticism, though.
“We have never liked swing-wall showers and this one was particularly difficult to use,” said Lynne. “The ribbed shower tray only measures 62 x 34cm, and the rest of the shower base is taken up by the wheel arch, meaning that it is very difficult to close the shower stall door because you don’t have enough room to get your body out of the way.”
Beds
The overcab houses a large, lift-up, gas strut-assisted bed with a slatted base and a four-inch-thick mattress. When the bed is raised the ladder clips conveniently beneath it, but the rungs are narrow and unforgiving to bare feet.
The rear, transverse double bed is generous, with a slatted base and a sprung, interior mattress. Although high, it was relatively easy to get in and out of, but the grab pole was plastic and we would question its durability.
There is just enough headroom (78 cm) to sit up in bed with a morning cuppa, but while there is a shelf, it is not tall enough to accommodate mugs.
There are spotlights that allow for comfortable reading in bed, and the small roof light over the bed is constructed so that it can be left open on the first slot without fear of rain getting in. Since the windows and roof lights are all equipped with blinds and screens, darkening the ’van is as easy as lighting it.
The soft panel that covers the rear wall of the ‘van was loose, and the little pins that secure it were protruding – something our testers had to keep a careful eye out for.
Our testers also found the insulation disappointing. “We don’t like leaving the heating on during the night,” said Lynne. “But even though it wasn’t that cold outside, I had to get up in the middle of the night to put the heating on.”
Storage
The only outside storage is the huge garage, but there is only one access door, which could prove a problem when the garage is loaded. It doesn’t help that there’s no access to the garage from inside the ’van, either.
Both the fresh-water and waste tanks are housed underneath the ’van so storage space is available under the dinette seats and sofas. There are also four overhead lockers in the lounge area, with sturdy push-button catches.
The wardrobe is bigger than average for a motorhome of this size, with plenty of hanging space and room for shoes. There are also some useful little shelves to the right of the door, handy for keys and other oddments.
Technical Specifications
| Payload | 760 kg |
| MTPLM | 4005 kg |
| Shipping Length | 7.13 m |
| Width | 2.24 m |
