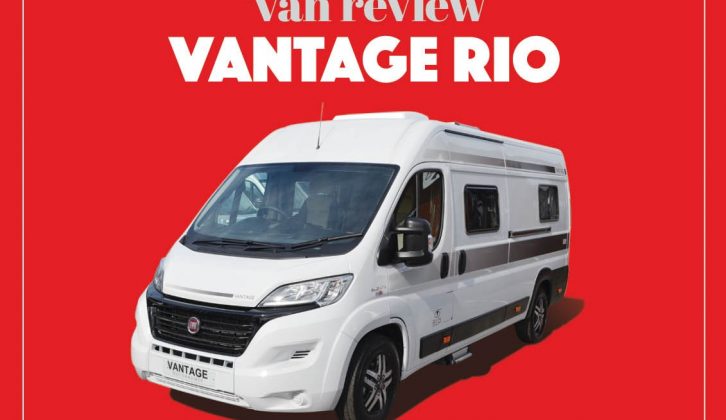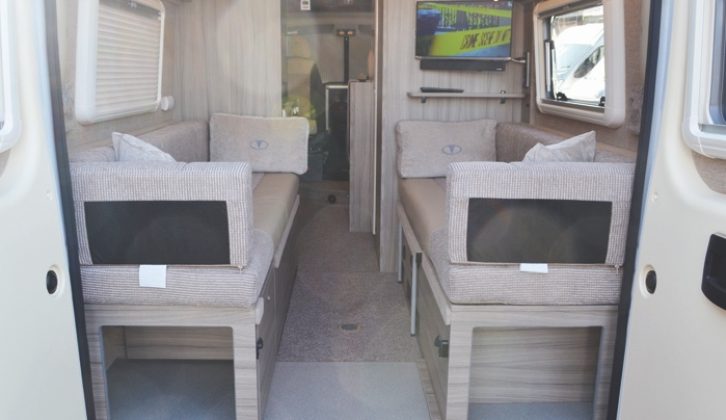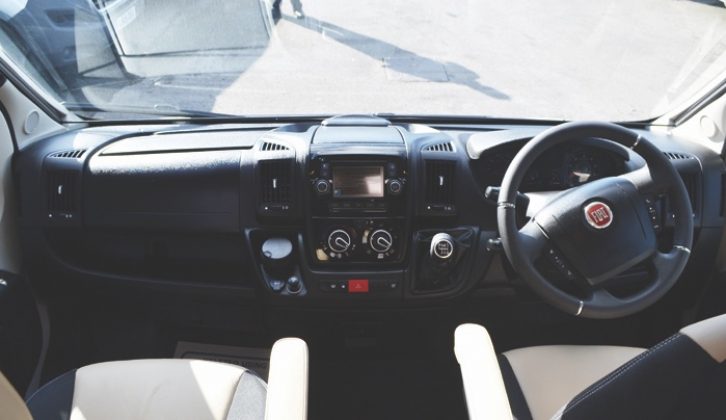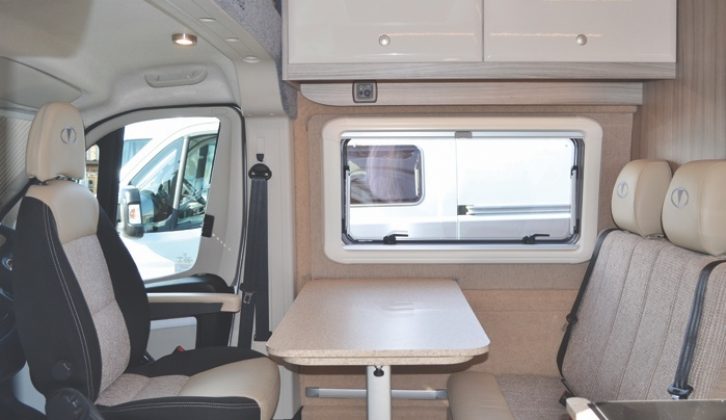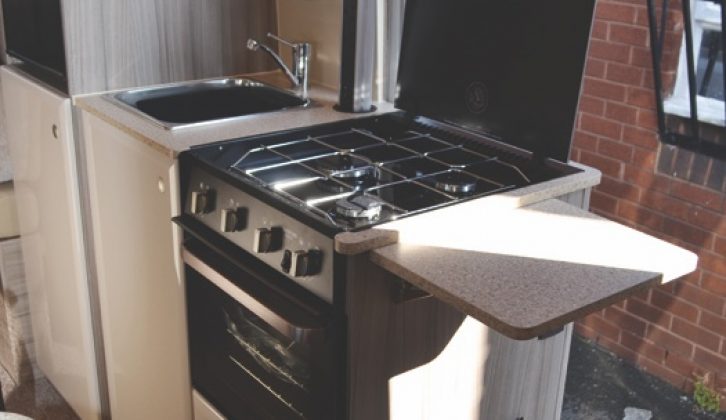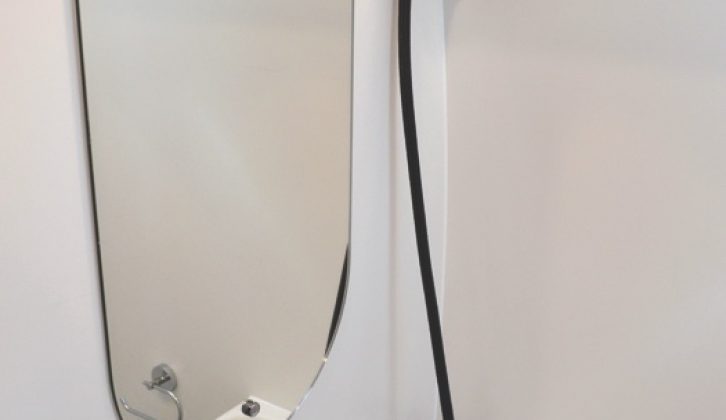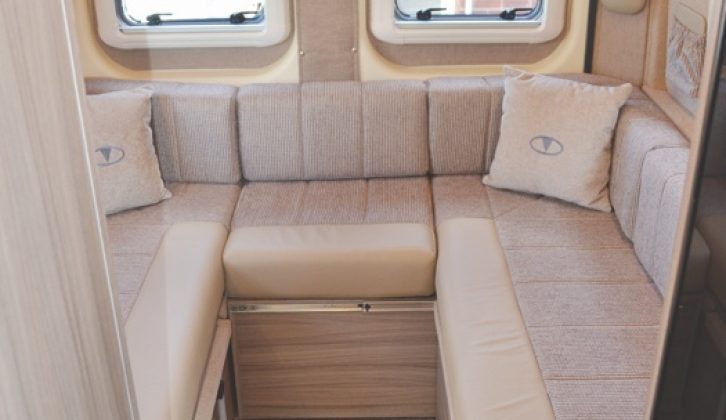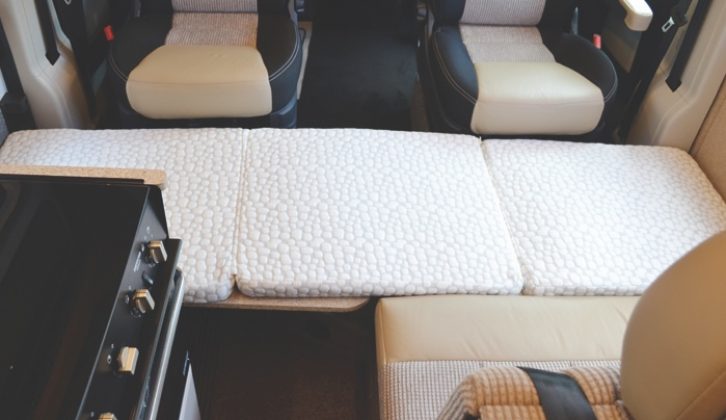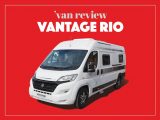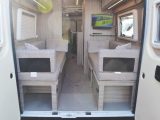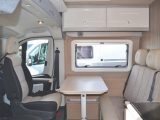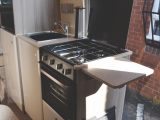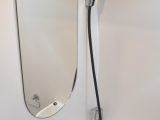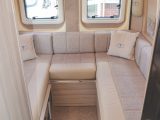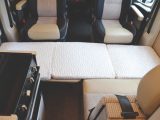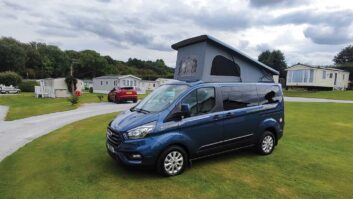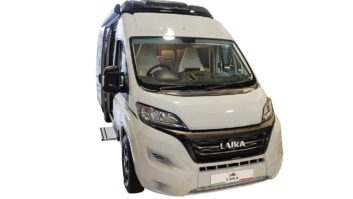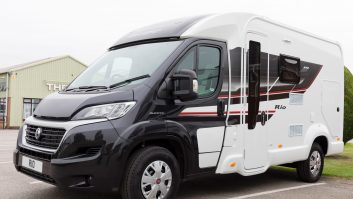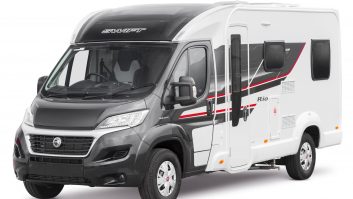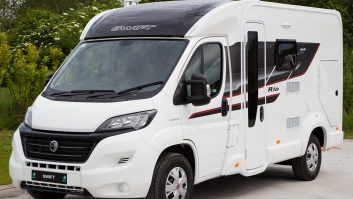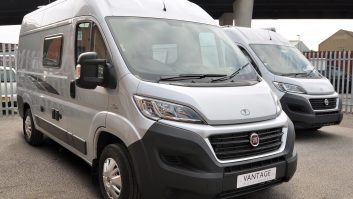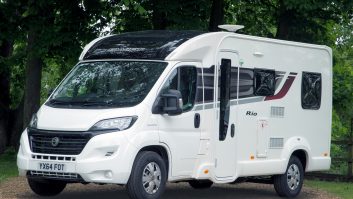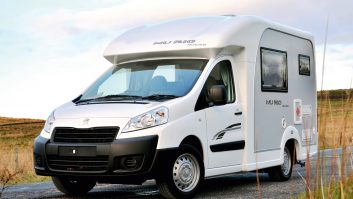Verdict
The Rio is a commendable entry into the world of family ‘vans for Vantage. It is beautifully turned out, and although with all of the extras, the overall price may be rather high, that third bed is an ideal solution for grandparents on holiday with a grandchild.
Pros
Storage space beneath the front and rear seats;
Third bed
Cons
Limited workspace in kitchen
Hefty price tag for a family van
Leeds-based Vantage Motorhomes has built up a following since 2007, making Fiat Ducato-based fixed-roof van conversions with rather luxurious interiors. So far, however, these have all been two-berths.
Feedback from customers suggested many want an extra bed, and two new models were launched at the NEC in October 2019. We had a sneak preview of the three-berth, four-belt Rio.
The pièce de resistance is that third bed, made up by lowering the clip-on table and clipping the second table to it and a rung on the sliding door
Living
There are two lounges in the main living area, and the half-dinette at the front includes a clip-on table.
There is a slight step down from here, but the bench seat is perfectly comfy. A dimmable striplight is fitted by the window, and a large non-dimmable one down the centre of the ‘van.
The rear lounge includes U-shaped seating, but the Rio is the first Vantage where the central part of the U slides away to provide a gangway out the back and parallel seating.
Two cushions in the rear corners should make it easy for two of you to watch TV, which can be positioned above a shelf at the front of the lounge, by 12V and TV sockets and two USBs.
You get a choice of pedestal tables: a small circular one is stowed in the wardrobe with the pole; a larger rectangular one is stowed in the shelf above the cab. The only snag with the latter is that, as it forms part of the third bed, it has slightly obtrusive fixtures on the side.
Kitchen
After such luxurious living areas, workspace is at a premium in the kitchen, even with the extension out. There is a tower with three mains sockets and two USBs, but you would probably have to position a kettle on the sink cover – make sure it isn’t a heavy one. There’s a three-burner gas hob and you only get a combined oven and grill. But a large pan drawer slides out from under this oven, and three small drawers and a cutlery tray slide out from inside the cupboard to the left. So there’s plenty of space for kitchenware.
The half-height fridge sits above the wardrobe so is easy to reach, and there’s a small shelf above.
Washroom
The washroom opposite has a corner handbasin with a tap that doubles up as the shower. There’s only one drain, but the tray is deep.
Two facing mirrors, both lit by LEDs, make the room seem larger. The cupboard over the bench toilet also provides a mirror.
Beds
The rear settees are long enough to be used as singles, but the double is easily made up with just one platform that slides out. There are handy storage pockets on the walls and over the door.
The pièce de resistance is that third bed, made up by lowering the clip-on table and clipping the second table to it and a rung on the sliding door. You get a proper folding mattress, too.
Storage
The heater and electrics have been confined to the offside underseat at the back, leaving the nearside underseat clear. All wires and ducting are neatly tucked away, so the area under the bench seats in the front dinette (which you can access through hatches) is also clear, as is the wardrobe. There is yet more storage space, accessible via the back doors, under the rear settee.
Technical Specifications
| Payload | 380 kg |
| MTPLM | 3500 kg |
| Shipping Length | 6.36 m |
| Width | 2.28 m |
| Engine Size | 2300 cc |
