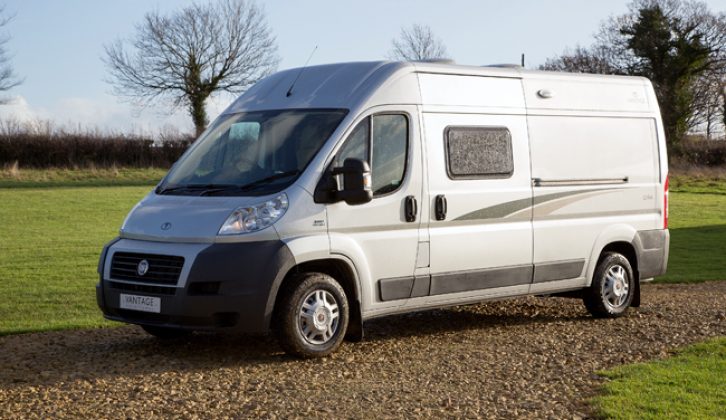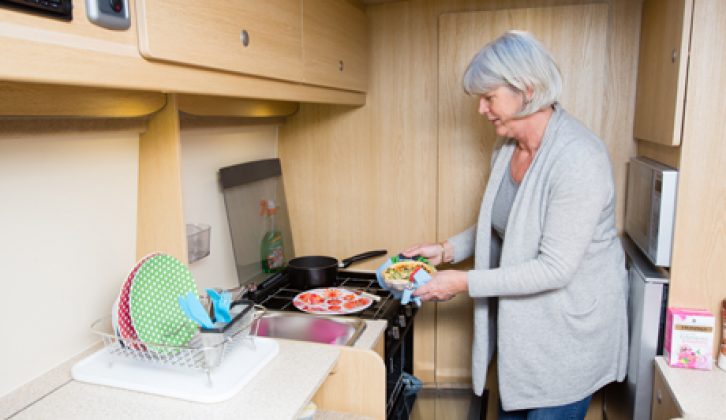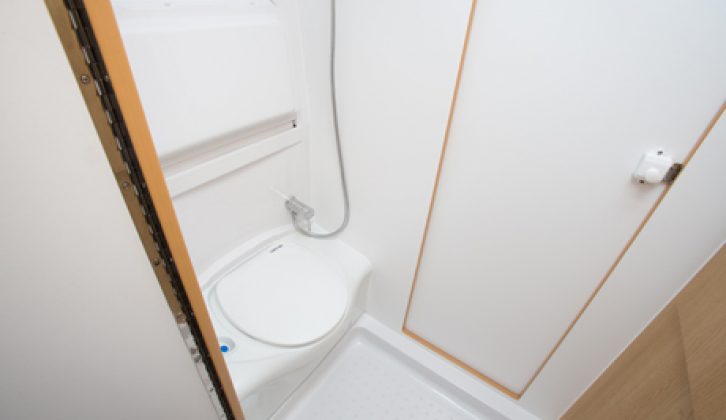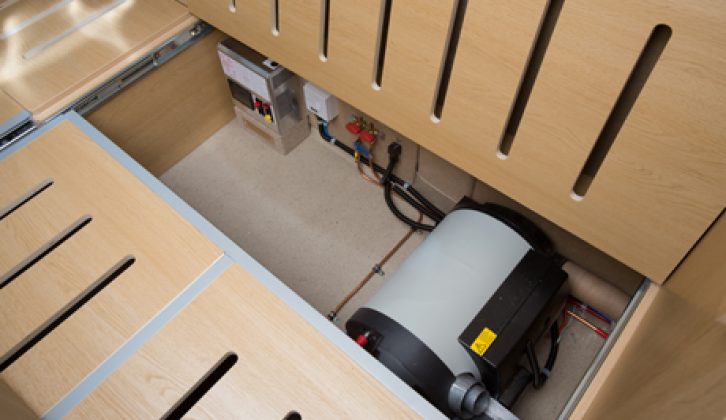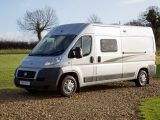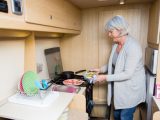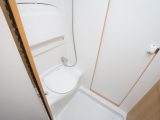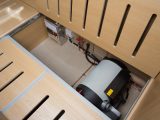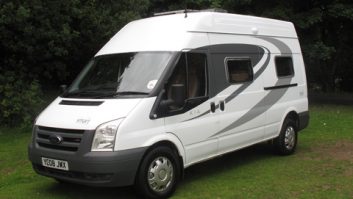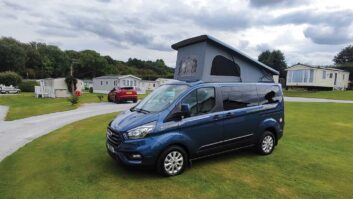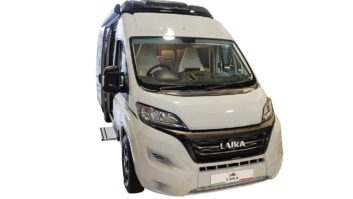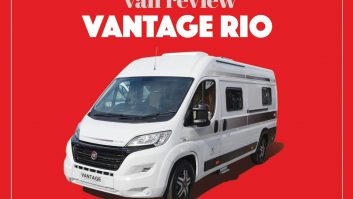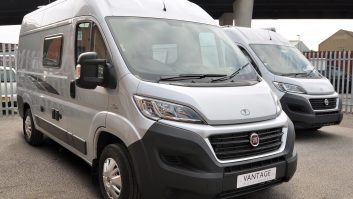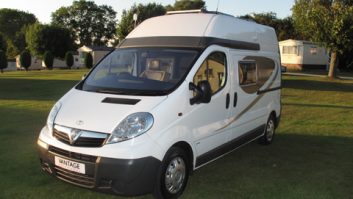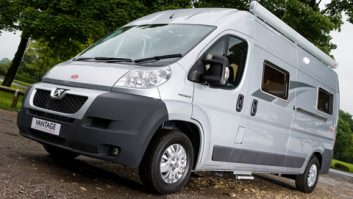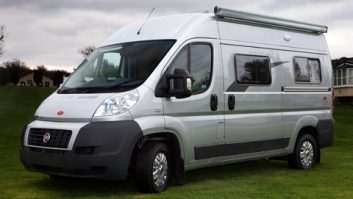Verdict
When we first saw the 5.99m Vantage Ora, we thought it was the most convenient of the front-lounge models (the others are the 5.4m-long Gem and 6.36m-long Vue). This is a matter of personal preference – and driveway dimensions. In the metal, it’s a cracking ’van with a good specification and superb finish. The cabinetwork is plain, but the joinery is excellent and built to last. Vantage has garnered a reputation for quality rear-lounge motorhomes, and the range of thoughtful touches in the Ora will surely mean its incursion into the front lounge ’van market will be successful. 4/5 star-rating.
Pros
Simple décor in a beautifully crafted interior with a versatile layout make this an elegant conversion
It has all the essential kit and a long list of options to make it your own
We also like the fact that you can walk straight in from beach to shower via the ‘van’s back doors
The shower hose will reach outside, so you can rinse the worst of the sand off yourself or your dog outside
Cons
The washroom floor doubles as a shower tray, so it’s a very compact space in which to shower
A trigger-operated shower hose isn’t everyone’s cup of tea
Under-seat storage is easily accessible, but the heating unit takes a nibble out of the available space in the offside seat box
Priced from £46,950 OTR (£49,990 as tested), the 2014 Vantage Ora sleeps two people comfortably and there are just the two cab seats with seatbelts for travel.
The base vehicle is a Fiat Ducato 2.3-litre TD 128bhp. It’s small enough for most driveways at 5.99m (19’7″) long, 2.48m (8’1″ wide including mirrors, and 2.6m (8’6”) high. The MTPLM is 3500kg and there’s a reasonable payload of 500kg.
The water tanks hold 90 litres of fresh water and 70 litres of waste water and there are two batteries at 105Ah each and a 10kg gas tank.
or Vantage Motorhomes’ founder and owner Scot Naylor, building motorcaravans is a “hobby that got out of hand”. And his many satisfied customers will be glad he gave up so much of his spare time, so other people can enjoy theirs.
Vantage specialised in rear-lounge motorhomes but, responding to customer interest, is now offering three front-lounge models, all with end washrooms: Gem, Ora and Vue. The layouts are very similar; what’s different is the length (5.6m, 5.99m and 6.4m, respectively). We reckon the Ora could have the widest appeal, as it represents a good compromise in terms of length and space.
The Ora has a versatile layout that offers twin single beds or a king-size double. The kitchen is split between the offside and nearside, with an end washroom across the width of the ’van.
Retailing for just under £47,000 in 2014, the Ora comes with enough kit to get you out on tour straight away. The ’vans are lovingly put together by a team of dedicated professionals, many of whom are complete motorhome enthusiasts and run their own campervans away from work.
To see whether our hunch about the Vantage Ora was correct, we took the test unit to Wintersett Lakes Camping and Caravan Park, near Wakefield, to find out.
Living
At 5.99m (19’7”) long, there’s a lot of lounge space to go around in the Ora.
The nearside seat bench is slightly shorter than that on the offside, to offer access via the sliding door, but two adults will still be able to sit here. Opposite, up to three adults can sit and enjoy the view from the sliding doors.
The seating is firm and comfortable with good back support. Four lemon-coloured scatter cushions sport subtle Vantage logos. With two side windows and a large rooflight, there’s plenty of natural light and well-positioned downlighters in the underside of the overhead lockers, plus three ceiling lights (all LEDs) will illuminate evenings.
The Ora’s sociable lounge aspect can be further improved by rotating the front seats, and enhanced with the addition of an occasional table. This is perfectly sized for elevenses, afternoon tea or an evening aperitif or two.
For mealtimes, the dining table leg can be retrieved from the wardrobe, in the washroom. This inserts into a mount at the kitchen end of the lounge, and the rectangular table (stowed in a shelf above the driver’s cab) is placed on top. Two adults can comfortably sit and eat, although the table will block the gangway and access to the ’van’s rear.
Kitchen
The Ora’s kitchen is located to the rear of the lounge and is split across the vehicle. The fridge and microwave oven are sited on the nearside; opposite you’ll find a cooker with three gas burners and combination oven and grill. Next to that, on its left-hand side, is a rectangular sink with chrome-finished mixer tap.
A foldable worktop is available adjacent to the cooker; catches secure it to the wall when not in use. When laid flat, this flap can be used for food preparation, or for draining the washing-up. Vantage has provided a draining board and utensils rack– these store in the sink unit when not in use.
The fridge, opposite, has a built-in ice box and is raised from the floor so you won’t have to bend over to retrieve items from the bottom. To the right of the fridge, the top of a cupboard provides some work surface. Again, this can be extended by dropping a worktop extension flap, which stows out of the way using catches. A kitchen roll holder and a pair of 240V plug sockets are mounted on the side of the cabinet housing the fridge.
With both extension flaps pressed into service, and with all the essential items included, the Ora’s kitchen is well executed. Split across the ’van, rather than arranged longitudinally, you can get to things without having to move very far and this space efficiency allows for a longer lounge.
Washroom
Accessed from a door at the end of the kitchen, the Ora’s washroom is compact but practical. Along the offside wall, you’ll find a vanity unit at shoulder height with tip-up sink underneath and a bench toilet facing into the floor-cum-shower tray.
A trigger-operated shower head attaches to the rear corner of the toilet, and hooks to the wall at head height. A small rooflight provides natural light and opens to emit steam.
A shower curtain pulls around a U-shaped track to prevent spray contacting the wood finish of the wardrobe, at the nearside end of the washroom.
A door at the far end permits access to the washroom and shower from outside the vehicle, allowing post-beach trip showers without having to bring sand into the carpeted lounge area. The shower head can also be used outside the ’van, to hose down muddy items like wellies and dogs.
Beds
The flexible sleeping arrangements in the Ora will appeal to many buyers. The lounge seating is long enough to be used as twin singles (the nearside seat extends by means of a pull-out section; the offside seat is fully extended at all times), or made up into a double bed in two ways.
The first configuration makes a lengthways king-size double, ideal for taller people. This uses all the available seat cushions. If, however you’d prefer a double bed with a smaller footprint, then configure the bed across
the width of the vehicle.
This will be ideal if you want to retain some usable floor space near the sliding door, so that an early riser can use the rotated front seats while the other person lies in; perhaps one person gets up early to take the dog out.
To sum up, you can choose to use the facing twin sofas as two single beds 1.9 x 0.6m (6’3″ x 2′). Or you can make them into a double bed 1.9 x 1.83m (6’3″ x 6′). It can form either a transverse double or a lengthways double – the choice is yours.
Whichever option you choose, the Ora’s full-size lounge is also a very
flexible sleeping space.
Storage
Storage provision is impressive. There are three overhead lockers in the lounge, and two in the kitchen – these have positive catches and gas struts to keep them open. They’re deep, too, and follow the curve of the base vehicle’s profile, so there’s more room at the bottom.
Floor-height kitchen cupboards feature on both sides of the ’van; the one on the offside has a cutlery drawer divided into two, a cubby beneath that, and a removable bin at the bottom. A deep cupboard sits above the microwave, on the nearside, and another is located under the cooker.
In the lounge, under-seat storage is available on the offside, although the heater takes a nibble from the available space, and there are two cubbies under the nearside seat bench, accessed via hinged lids.
Storage for the main table is located above the driver’s cab, thanks to a very clever solution. The table is laid flat into a receiver that matches its profile, making it easy to stow and access. Because the receiver and table fit together so well, it won’t move around while on the road. The occasional cocktail table stores here, too.
The wardrobe is sited in the washroom; it offers half-length hanging space and is also the place you’ll find clips to secure the legs for the main table and the occasional table.
The Ora is well kitted-out for the money. Equipment-wise, all the basics are covered in the kitchen, including cooker, fridge and microwave oven. Hot water and blown-air heating comes courtesy of a dual-fuel system, and the 10kg underslung gas tank should leave reasonable time between top-ups for a couple on tour.
LED lighting is fitted throughout the conversion, and four 240V plug sockets will service a wide variety of electrical devices. Other standard kit includes an electric entrance step (not fitted to our test ’van) and 20m mains hook-up cable.
A supplied tripod and pole allow you to use the tables outside, weather permitting.
Options include a CD/DVD/radio and speakers, which can be used with the 18.5in flatscreen LED TV fitted to our test ’van – a £400 option.
What doesn’t come as standard are screens for the cab’s front windows. Remis blinds for the cab’s front and side windows will set you back £600, and an internal thermal front screen costs £150.
Technical Specifications
| Payload | 500 kg |
| MTPLM | 3500 kg |
| Shipping Length | 5.99 m |
| Width | 2.48 m |
