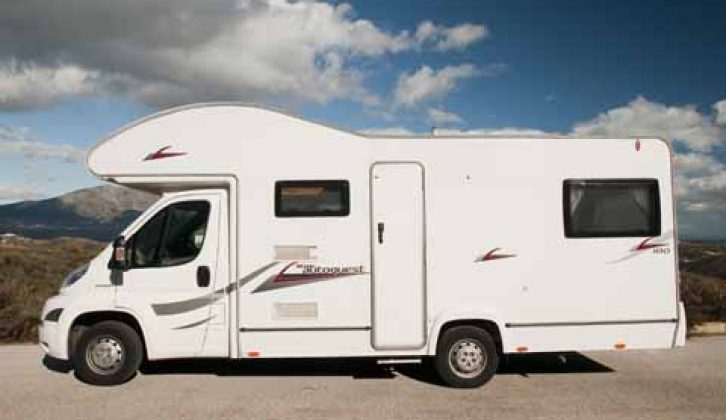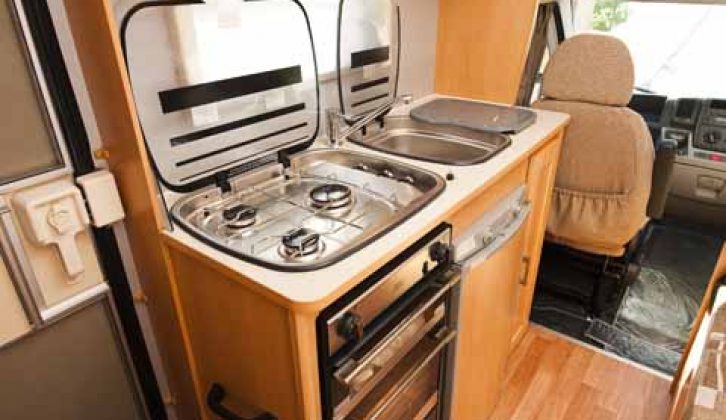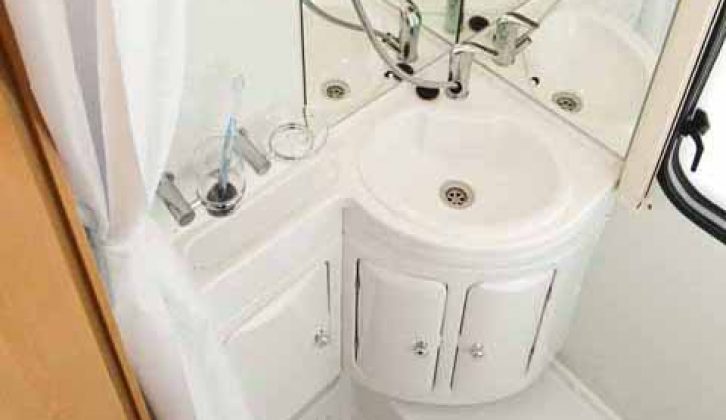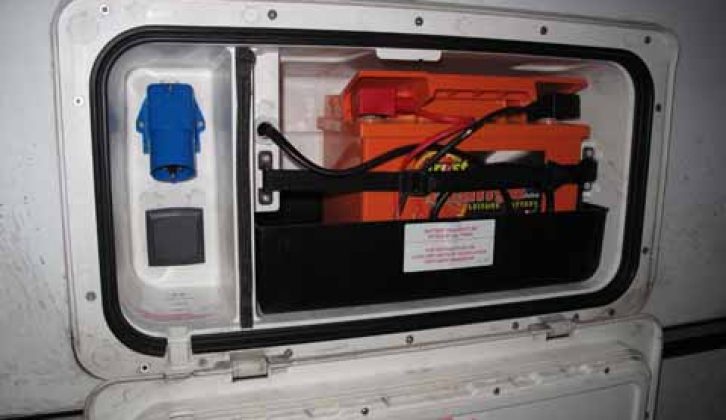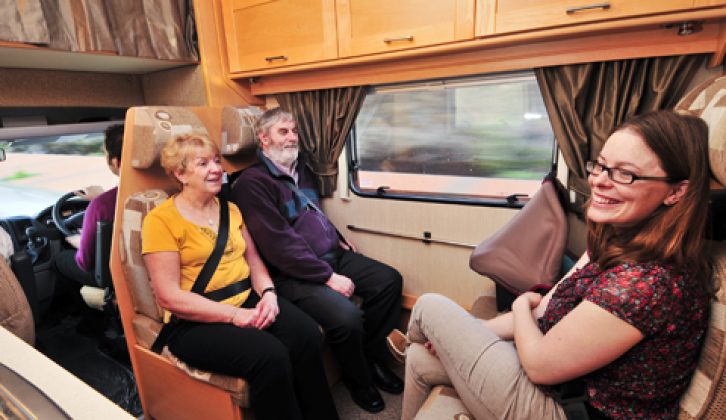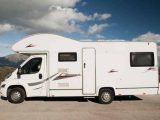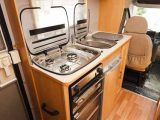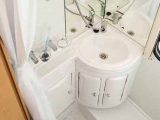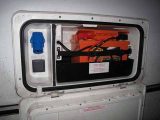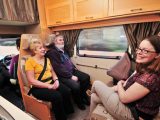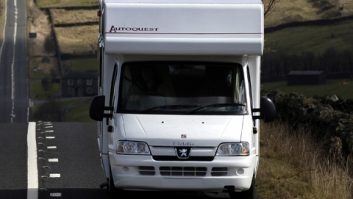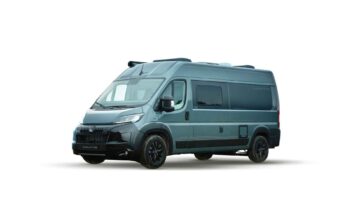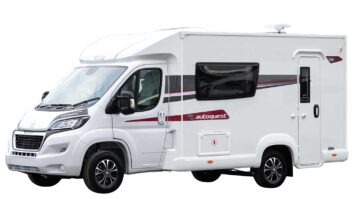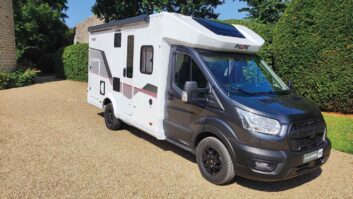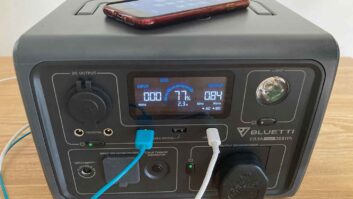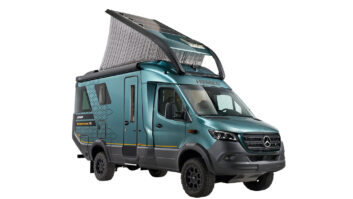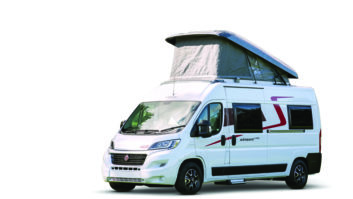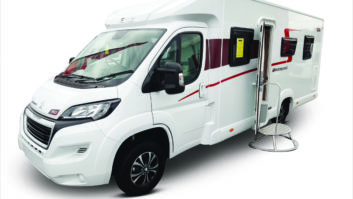Verdict
Six genuine sleeping berths, six travel seats, a massive U-shaped end lounge, a washroom that doesn’t cut corners, a workable kitchen and a very useable overcab bed all squeezed into a motorhome a shade under 24 feet is a true feat of engineering. There’s a whole lot of ’van for little money here.
Pros
Solidly built, generous proportions at a bargain price, with a wide dealer network and aftersales backup
Deserves to sell like hot cakes
Cons
There’s no externally accessed storage
The overhead lockers had resistance catches rather than positive locking mechanisms
Living
Drop-in carpets on the vinyl floor of the living quarters made keeping the ’van clean easy work, and our testers loved the two-lounge layout at evenings. The twin dinette up front comes equipped with three-point belts for four passengers – that is, two forward- and two rear-facing seats, and the seatbacks are rather upright for lounging in. However, at meal times the table clips to a wall rail, and has its own locker when not in use. Curtains, blinds and window flyscreens cater for all weathers. The rear lounge has three panoramic windows and four ‘roller ball’ lights. Seating is comfy, but no board behind the back rests may result in condensation in cooler climes. A free standing table serves at meal times, and a dresser extension does the job of a surface for the odd cuppa.
Kitchen
The kitchen was fine for three-pot cooking, providing the rest of the crew cleared the area to let chef use that front lounge table for preparation space. The sink plus drainer, oven, grill and 92-litre fridge amount to a decent kitchen specification, but although both the hob and the sink have glass lids that double as worksurfaces, food preparation space is at a premium.
Washroom
The washroom is just the right size to be practical without eating into too much of the floorplan. Go for the blown air option and you’ll benefit from ducted heating here. With a swivel toilet and shower space measuring 1.3m wide by 80cm deep, it’s just the right size for a decent scrub of a morning. The mixer tap shower head, riser bar and curtain are just the job for showering.
Beds
The front dinette double was quick and easy to make up. Simply pull out a slatted centrepiece, which forms the bed base, and cover it with two drop-in cushions. There are two hinged panels, which widen the bed from 97cm to 1.25m, but won’t take much weight, and prevent use of the overcab ladder. The overcab has a substantial 60cm headroom at best. The rear lounge makes into a huge 2.05m x 1.35m double too, altough our testers would have liked a privacy curtain to partition off the rear bedroom.
Storage
There’s nothing in the way of externally accessed storage. All the bigger items must be walked through the ’van and stashed in the seat boxes. Thankfully they all have push-button locker doors. Our testers were impressed by the lockable external access to the leisure battery, though. The lockable electric hook-up inlet is simple and brilliant, too.
Technical Specifications
| Payload | 534 kg |
| MTPLM | 3500 kg |
| Shipping Length | 7.15 m |
| Width | 2.2 m |
