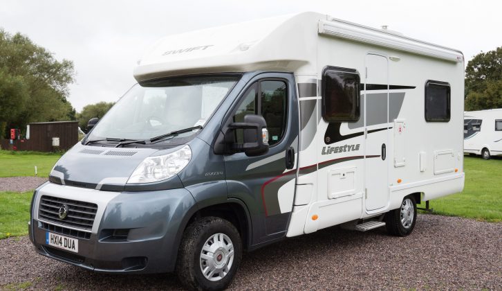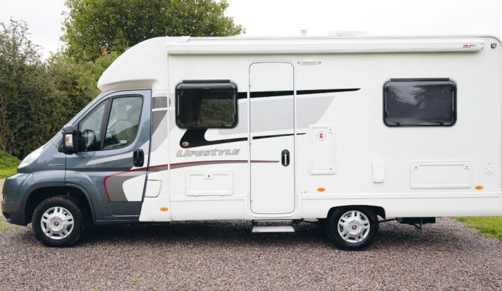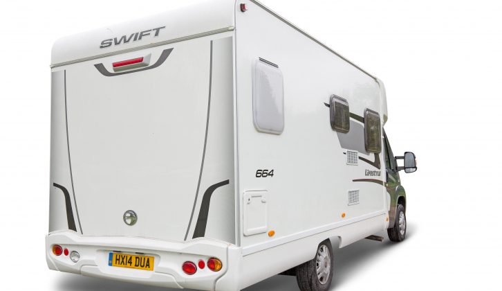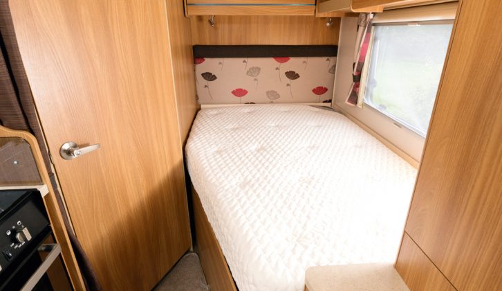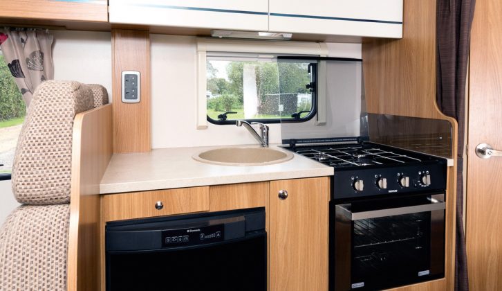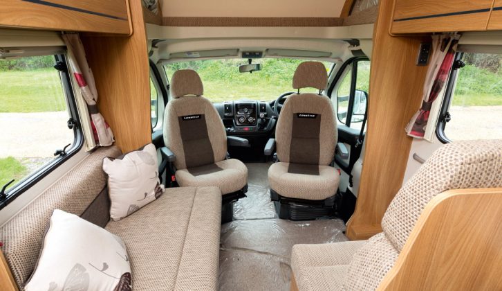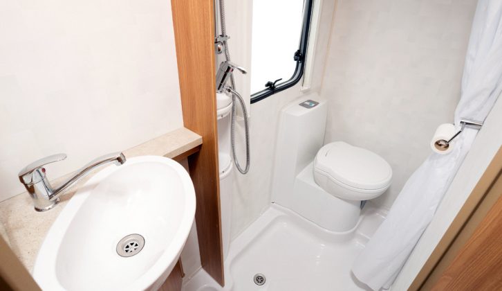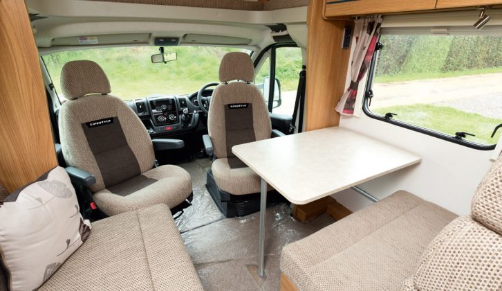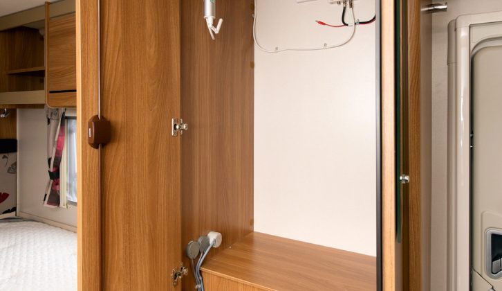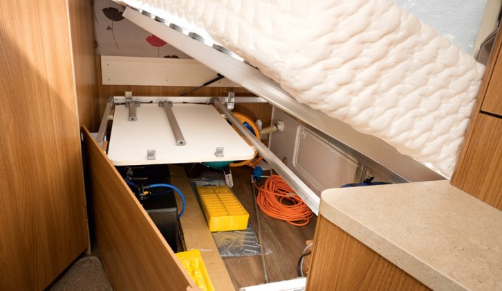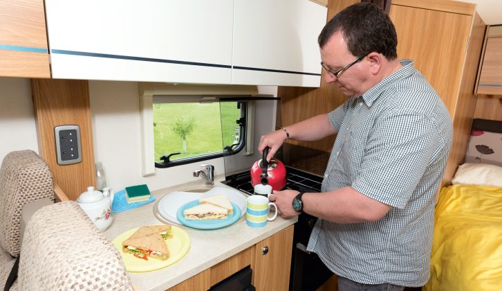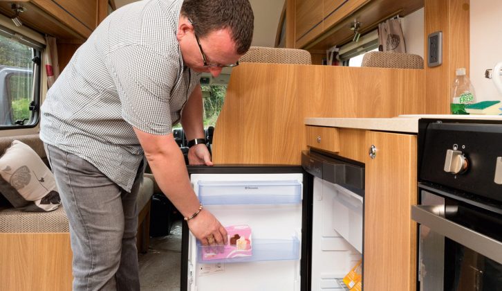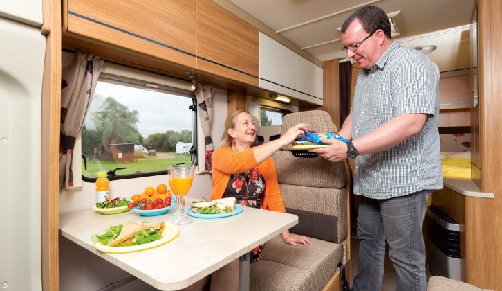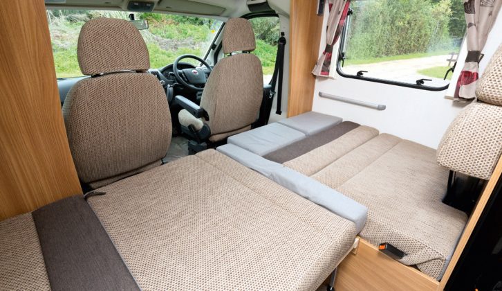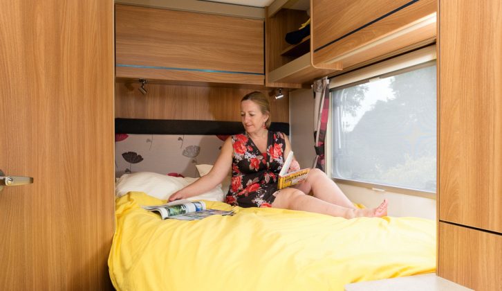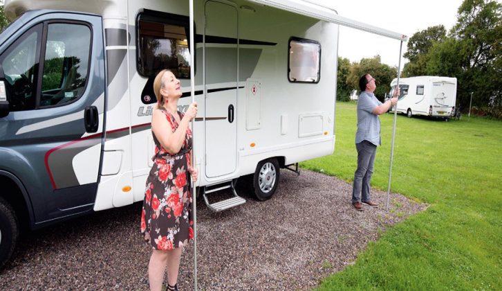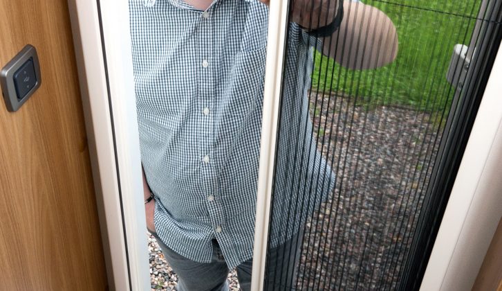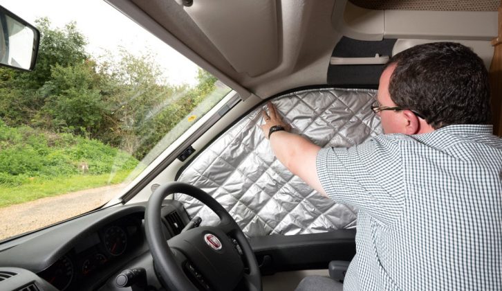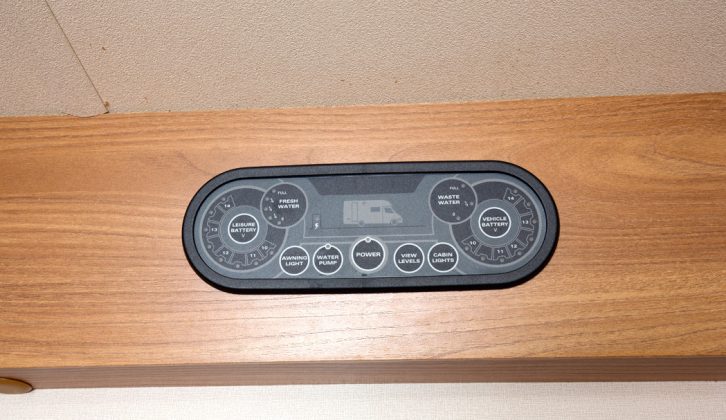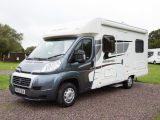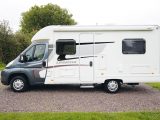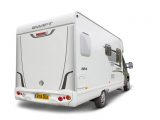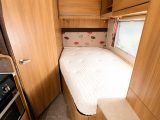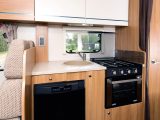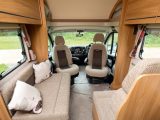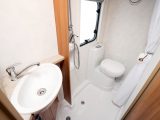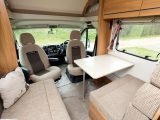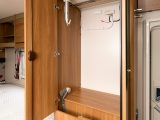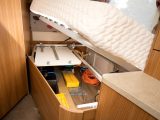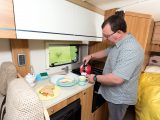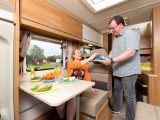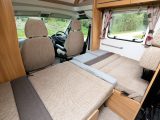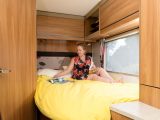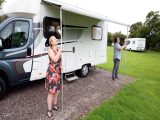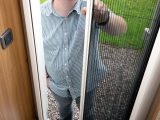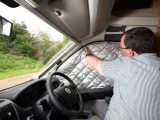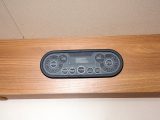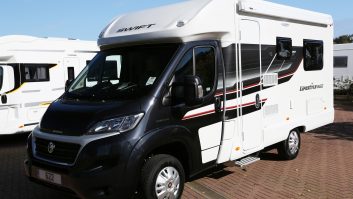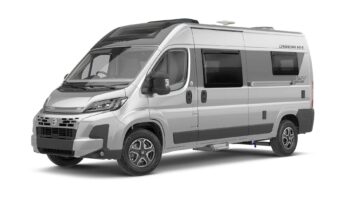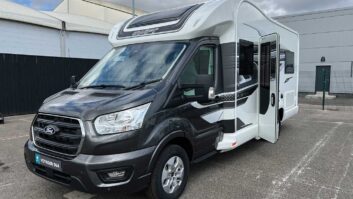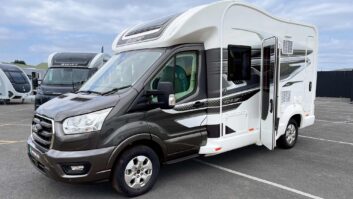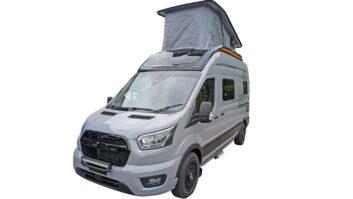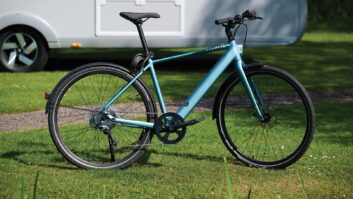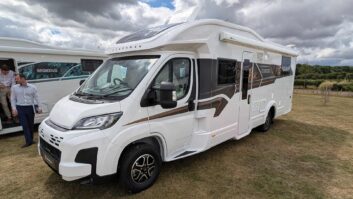Verdict
If you’re looking for a motorhome with a popular layout from a leading manufacturer and want to maximise your value for money, then dealer specials make wise buys: a large retailer with real purchasing power makes savings on sourcing optional extras and passes them on to the end user.
In this particular example, the Swift Group‘s Escape motorhome was used as the starting point for a range of dealer specials made for Marquis Motorhomes. You will find branches of Marquis Motorhomes all over the country. The Swift Lifestyle 664 benefits from a range of tempting extras over and above the motorhome that it’s based on for £4000 (at the time of our live-in test). It’s a great way of getting desirable base-vehicle upgrades, multimedia connectivity and other items including a wind-out awning in one fell swoop – in this case on a sub-3500kg motorhome with a tried and tested, flexible four-berth floor plan.
Pros
It’s a very capable four-berth
Six people can relax in the lounge
Marquis has included a lot of extras for the money
Lots of storage
Good value for money
Compact wet room does the job
Good kitchen with a proper oven
Cons
The French bed is bookended by the wardrobe and headboard
The washroom door steals a corner of the fixed bed
Marquis Motorhomes is the UK’s biggest leisure vehicle dealership, with 11 sites spread across the UK, from Southampton all the way up to Preston and Durham. Its many forecourts are home to some of the UK’s biggest franchises, including Auto-Trail, Elddis and Swift, but the firm, owned by Auto-Sleepers, also sells two ranges of dealer special editions.
For those not familiar with the concept, dealer specials are up-specced versions of popular mainstream motorhomes, which offer buyers enhanced kit lists and appealing extras for only a modest increase in price, facilitated by the buying power of the retailer. Added-value items will typically include upgrades to the base vehicle, dual-fuel cookers, canopy awnings and alternative upholstery designs.
Marquis Motorhomes offers two dealer special editions – the Swift Escape-based Lifestyle, on test here, and the Elddis Autoquest-based Majestic. Most popular layouts are represented in each range but there are subtle differences between them: Majestic is based on the Peugeot Boxer, for example, while Lifestyle rides on the Fiat Ducato.
The four-berth Lifestyle 664 carries a fixed rear bed and corner washroom plus a nearside kitchen and half-dinette. We had the opportunity to run a 664 as a long-term test ’van last year, but to see how it fared in live-in test conditions, we took it to the Walton-on-Thames Camping and Caravanning Club site in Surrey.
The Lifestyle 664 features a raft of extra goodies over and above the specification of the Swift Escape 664
Living
The half dinette will seat up to six, if the side sofa and rotated cab seats are brought into play. The lounge seating is firm with good support from the cushions and squabs, which are flat and lack pronounced knee rolls.
With a window mounted in each sidewall, the lounge has a bright and roomy atmosphere, and a spotlight next to each window will provide extra lighting on demand. A rooflight in the middle of the lounge allows even more natural light to enter. Just forward of this, there’s a round light in the ceiling for added illumination.
For mealtimes, a folding dinette table can be deployed. This stores under the fixed bed at the rear and is easy to put up and fold away. In use, it’s sturdy enough and looks suited to the rigours of touring.
A TV point including a plug socket is located on the bulkhead behind the driver’s seat. It takes a feed from the omnidirectional Status aerial which can be raised and lowered from inside the wardrobe on the nearside.
Kitchen
Located on the offside, opposite the habitation door, the kitchen specification includes a dual-fuel 85-litre fridge with freezer compartment, a combination oven and grill and a hob with three gas rings – our test team would have liked to see a dual-fuel unit.
Food preparation space comes courtesy of a hinged glass lid for the cooker and a drop-in cover for the round sink. As the half-dinette backs into the kitchen worktop, no tip-up extension to the work surface is available, but the folding dinette table could be called into use.
A combined extractor grille and rooflight is located in the middle of the gangway to rid the area of any lingering cooking odours. A pair of 230V sockets is located to the left-hand side of the galley – ideal for a kettle or toaster.
Washroom
The Lifestyle 664’s rear corner washroom combines the shower and toilet areas to form a wet room. Entering from the washroom door you’ll find an oval-shaped sink with mixer taps set into a vanity unit with under-sink storage.
The shower compartment is between the vanity unit and the toilet, sited adjacent to the rear wall of the motorhome. The shower itself has a mixer tap mounted at waist height.
Our testers found that the 65-litre internal fresh-water tank could provide a few decent showers without needing to be refilled. Having this ability will be less important if you mostly stay at full facility sites.
Beds
A fixed French bed at one end of the motorhome and a dinette at the other offers maximum flexibility for touring couples and larger groups. The bed at the rear measures 1.85m x 1.25m (6’1” x 4’1”). For ease of access to and from the washroom, the bed has a pronounced cutaway on its inner edge, so taller people would be better off sleeping in the side next to the window. The fixed double bed has a Duvalay Duvalite memory foam mattress.
Further forwards, there’s the option of a make-up double in the lounge, which measures 2.08m x 1.24m, tapering to 0.93m (6’10” x 4’1”/3’1”). This is created by dropping the lounge table, pulling out a slats frame from the nearside sofa and rearranging the seat cushions – plus a couple of filler cushions – to fill the space. It’s the ideal area for children or teenagers.
Concertina windscreen blinds are provided to darken the lounge for sleeping; silver screens are used for the cab’s side windows – these attach via press studs and effectively block light ingress. For privacy, a brown curtain can be pulled across from the end of the kitchen area to divide both sleeping areas.
Storage
With space available under the fixed rear bed, the 664 is well equipped for storage. Usable space here is very good: a water tank takes up some of the room, but you’ll be able to pack away a lot of touring essentials. This area can be accessed from outside or inside the vehicle; interior access is good, but a cross-member divides the space in half and you may need to remove the lounge table when stowed here.
Seven overhead lockers are located around the 664, with two in the bedroom and kitchen, plus two in the lounge. The bedroom gets a handy overhead storage cubby, between the overhead lockers. The cab roof pod gets a pair of corner cubbies and further storage is available under the nearside lounge sofa.
Technical Specifications
| Payload | 575 kg |
| MTPLM | 3500 kg |
| Shipping Length | 6.72 m |
| Width | 2.31 m |
| Engine Size | 2300 cc |
