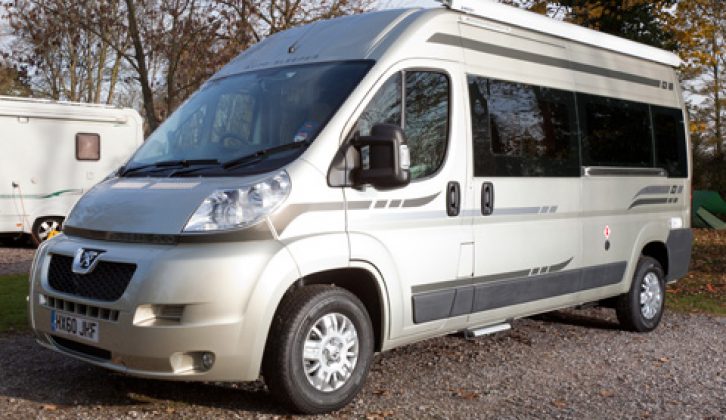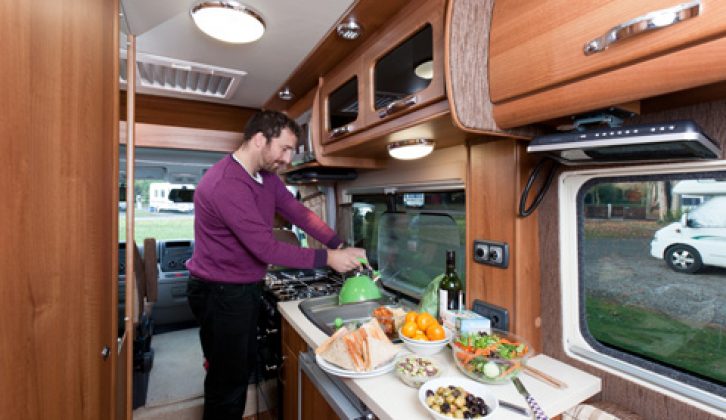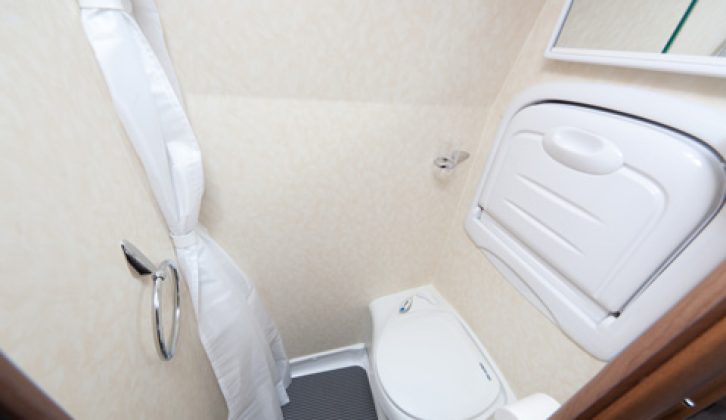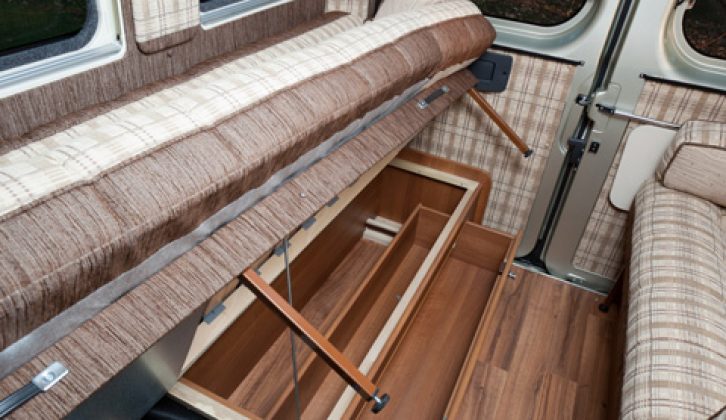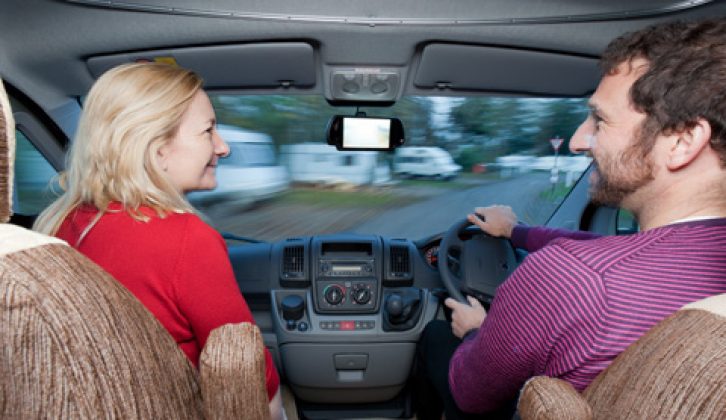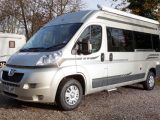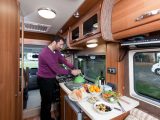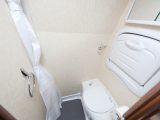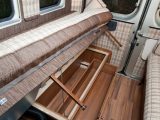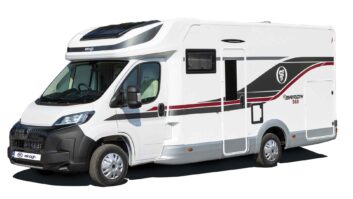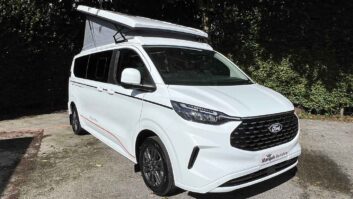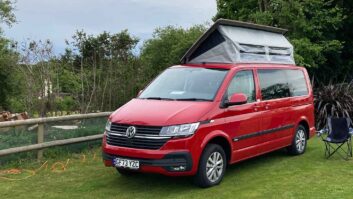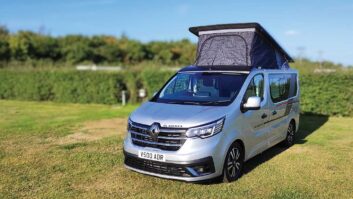Verdict
This is a top-quality high-top with rear-lounge layout that’s sumptuously equipped, thoughtfully appointed and lovingly finished. Yes, it’s expensive, but you get what you pay for.
Pros
Habitation air-con; reversing- and rear-view cameras; sumptuously equipped and furnished
Cons
Small washroom; most of the tinted windows don’t open and are single-glazed
The Marquis County Sussex Duo is built exclusively for Marquis Motorhomes by Auto-Sleepers, the dealer’s sister company within the Auto-Sleepers Group.
It’s based heavily on the Auto-Sleeper Warwick Duo, which was introduced for the 2009 season, but carries a good deal more kit as standard, making it very much a luxury, high-end camper. The most eye-catching items over and above the standard Warwick get-up are air-con for the living quarters, twin airbags and cab air-con. It chimes perfectly, then, with the stated aims of the team behind 2009’s management buyout of the Auto-Sleepers Group that they’d be focusing on boutique-style products. And it’s clearly a strategy that’s paid off: van conversions are very much back in fashion. The Sussex Duo also won the prestigious Caravan Club Design and Drive Award 2010 in its category for van conversions over £40,000, seeing off stiff competition from the likes of the Autocruise Alto, Murvi Morocco and the VW California. High praise indeed, then.
This model is aimed at those down-sizing from a larger coachbuilt, who don’t want to scrimp on any of the luxuries they’ve enjoyed in their last ’van. Manageable dimensions, excellent driving characteristics, road holding and rigidity, and considerably better fuel economy than coachbuilts thanks to their streamlined design, van conversions make an appealing case in these lean times.
The Sussex Duo is one of a fairly new breed of end-lounge, two-berth, twin sofa campers and the Duo’s main selling point is that its sofas are a generous 1.9m-long (6’3”). These make for better lounging and reflect a trend in coachbuilt motorhomes towards catering for couples who prefer twin single beds on tour. And if you want a double, it’s a much easier bed to make up than the double bed you find in more traditional front-lounge van conversion layouts. Plus, there’s the benefit of easy access through both the front and rear doors.
Living
The dark, curved furniture is UK-sourced and complements the ‘Leya Brown’ upholstery beautifully. Four scatter cushions and bolster cushion positively invite you to spread out on the settees, making this an end-lounge layout that will be hugely attractive to couples.
A flatscreen TV hinges down from beneath a locker on the offside, and is sensibly sited where the sofa meets the kitchen: perfect for a spot of feet-up viewing of your favourite programme. A mini-table, clipped to a rear door rail, can slide and extend to offer a flat surface for a couple of mugs of tea and there are drop-in carpets over the vinyl flooring.
The freestanding table is housed above the cab, and clipped in place during transit. The surface is 90 x 45cm and will happily seat four people for dinner, with a little knee room to spare.
The darkened windows don’t open (except for two sliding windows up front: one behind the hob in the kitchen, the other on the sliding entry door). That’s where the Dometic habitation air-conditioning unit really earns its keep in summer months. Those windows look great, but rather darken the interior. Lighting is courtesy of 12V units in the ceiling (which impinge a little on headroom) plus a mix of adjustable reading lamps and LED downlighting.
There are just two mains plug sockets in the ’van – one in the kitchen, and one on the driverside seat bunk, to service our ever- increasing consumption demands.
Kitchen
The Sussex Duo’s kitchen is as good as any in a van conversion, and a match for those offered in many coachbuilt alternatives. It’s positioned along the offside and offers generous equipment levels and worktop space, plus excellent storage.
It’s an ergonomic success, with everything in the right place and nothing missing, from the full cooker (with electric hotplate to preserve your gas supply on site), to the extractor unit and the microwave oven at eye level.
The large stainless-steel sink and drainer have a glass lid that doubles as a chopping board, and below the worktop is a 77-litre fridge with freezer compartment. And, of course, it comes with Auto-Sleepers’ trademark crockery set and crystal wine glasses.
As ever, it’s the attention to detail where they score highly.
Washroom
The washroom is the most compromised area, and we’d guess most owners of a luxury ’van like this would opt instead to use the site facilities unless they were ‘off-grid’.
Some describe them as little more than emergency facilities, but we reckon the Sussex Duo’s unit has a little more going for it than that. There’s a bench toilet, and a fold-down sink, and the shower tray has two plugholes, for better draining on those occasions when the ’van isn’t completely level when pitched up. And there are sufficient hooks and towel rails for two.
As a shower cubicle, our testers could just about make do in the 85 x 60cm confines (although the 85cm is reduced to 50cm at foot level by the toilet bench).
Beds
It’s a choice motorcaravanners increasingly demand: the option of setting up the beds as twin singles or a double bed. Whatever your preference, you benefit here from easy-to-manoeuvre slatted bed bases; the feet of the bed extensions are screwed for adjustment, too.
The singles measure 6’3” x 2’6”, and the double is a massive 6’3” x 6’1”. The wardrobe over the nearside single bed affords 40cm clearance for feet.
In these days of fixed blinds and insulation screens for cab windows, the use of a curtain (even though it’s lined) seems rather old fashioned but welcome. However, we’d prefer the curtains to be black-out curtains – as with our previous Auto-Sleepers test ’van, they let rather too much light in of a morning. Also, we’d like to have seen more press studs for better privacy.
Storage
All the locker doors have positive catches and provide as good a level of storage as you could reasonably expect in a high-top van conversion. The rear opening doors allow you to store longer items toward the rear at floor level, without having to walk them through the ’van.
There’s a storage safe, perfect for valuables, concealed deep within the kitchen unit. A full-size wardrobe is more than ample for two, and having the water tanks under the vehicle means lots of storage space in both settee lockers (for those planning all-season excursions, frost protection is an option).
You can gain access to the under-bunk storage by raising the seat bases, but there’s also a neat storage drawer under the driver’s side rear seat bench. Safety is clearly a premium, too, with items such as smoke and carbon-monoxide alarms, and a fire extinguisher, fitted as standard.
Technical Specifications
| Payload | 483 kg |
| MTPLM | 3500 kg |
| Shipping Length | 5.99 m |
| Width | 2.26 m |
