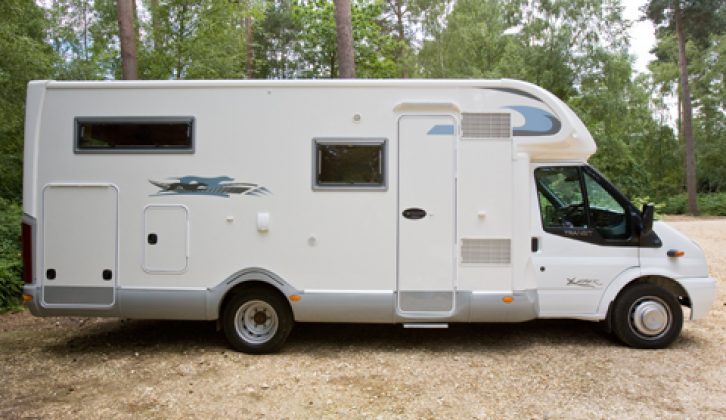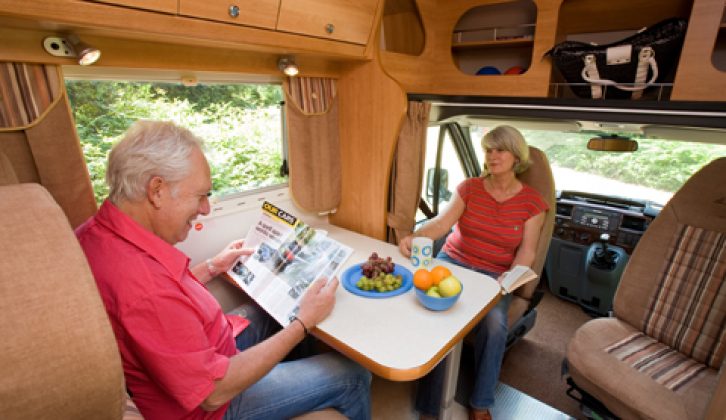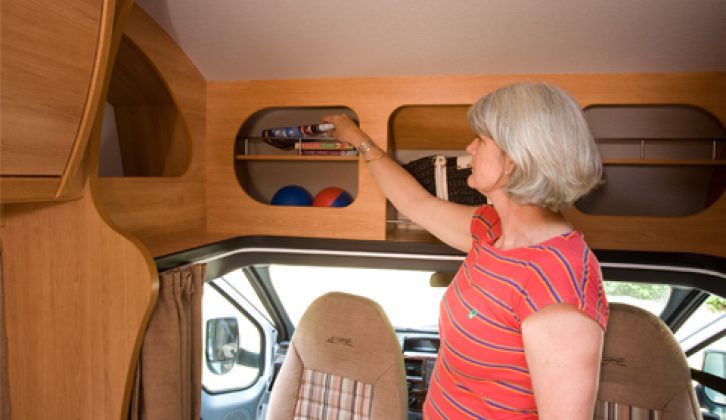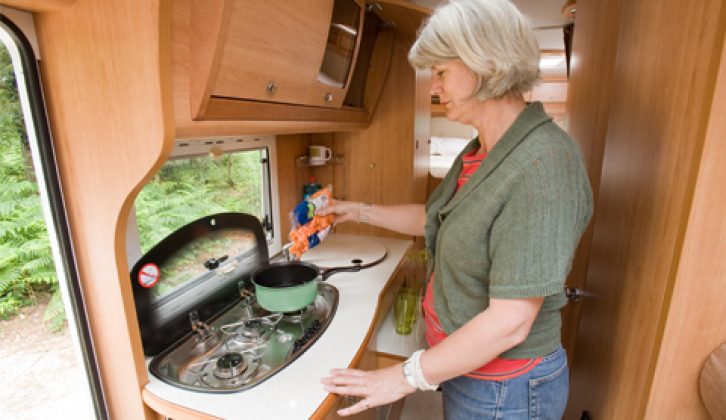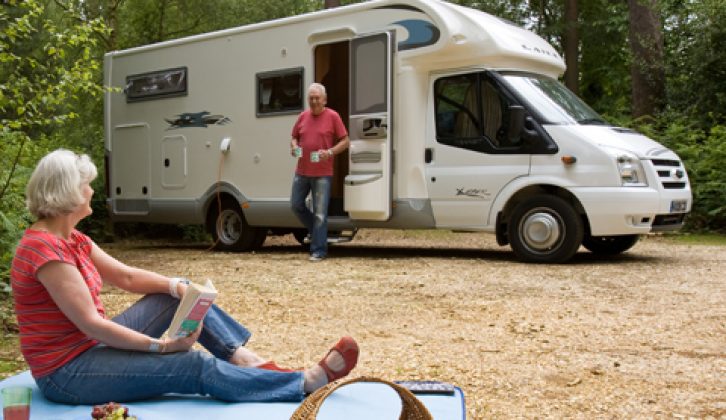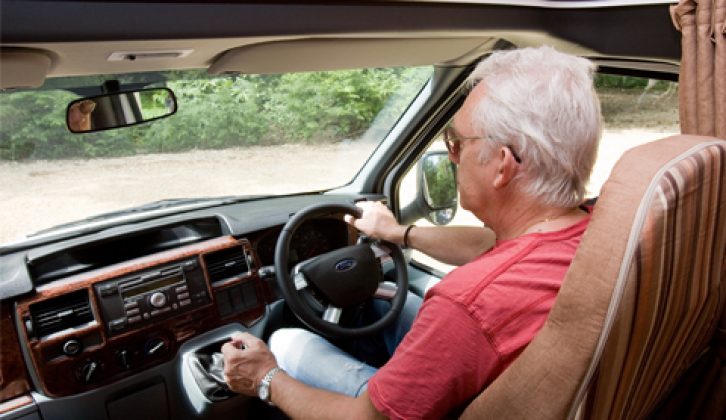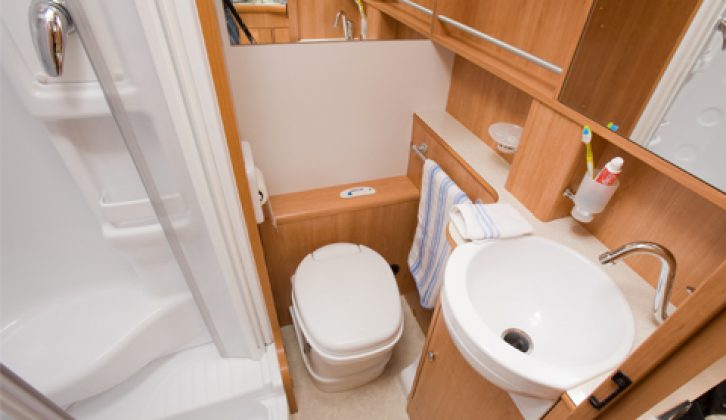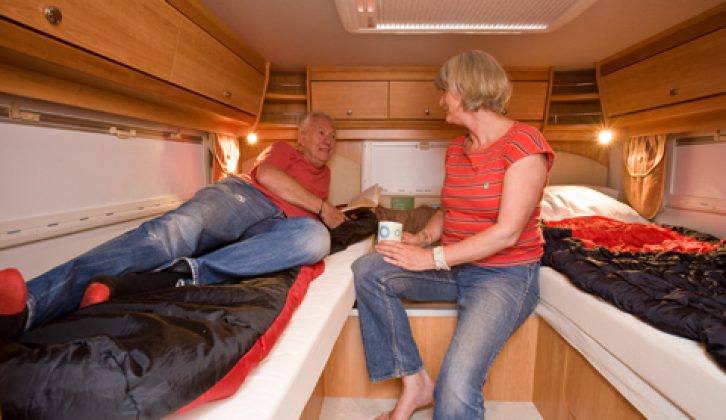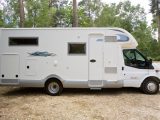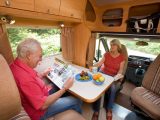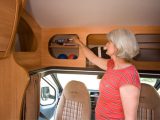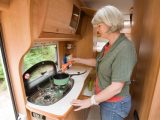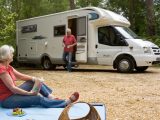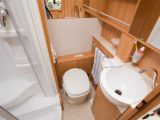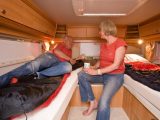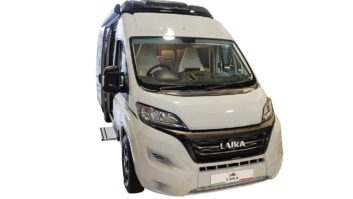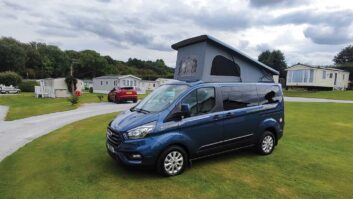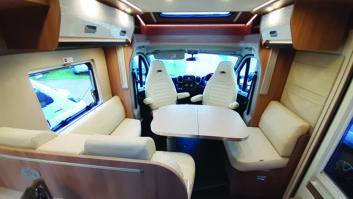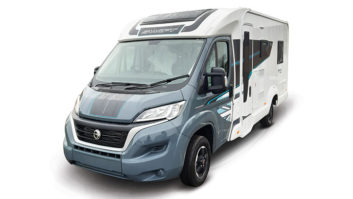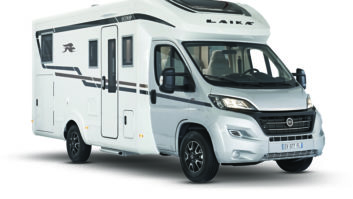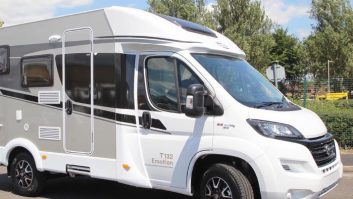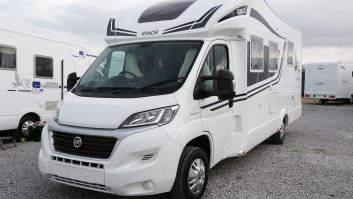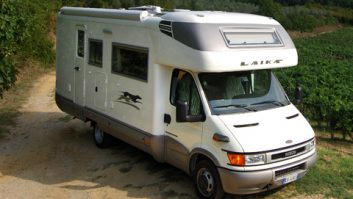Verdict
Two people could tour in comfort in this ’van, thanks to the excellent storage space.
Pros
Build quality; classy materials; stylish design
Cons
Gas locker is to high off the ground
They say that two’s company and three’s a crowd, and this seems to be the rule by which the Laika X696R was designed. It’s a ’van that has been built for couples, but which can also accommodate the occasional guest, thanks to an extending dining table and a three-person rear bed that can be made up from the twin singles – useful for parents with a very young child.
The twin single beds and low profile mark this out as a ’van for those who like lots of living area and no more sleeping space than is necessary. At close to 7.3m long, this ’van should provide a couple with a roomy, comfortable interior and ample storage space for lengthy trips away.
The X696R is part of Laika’s youthful X-Series, the entry-level range built on the Ford Transit base, available in low-profile and overcab forms. Here, our testers find out whether the X696R has the substance to match its style.
Living
The lounge accommodates the fridge, which faces the half-dinette, meaning that the lounge and kitchen areas end up merging together somewhat. The Laika’s lounge is nevertheless attractive and well-designed and is built to an admirable standard of quality – as one would expect from a product of the Hymer Group.
The upholstery on our test ’van was a restrained, sandy brown and the wooden surfaces were finished in a similar shade. Although this might sound like a staid combination, uncharacteristic of an Italian manufacturer, the actual effect is tasteful and relaxing.
The lounge table, at 96cm x 61cm, is perfectly adequate for two but if you need more space it can be extended to 126cm by simply sliding it out and positioning an infill piece that otherwise stows in a nook under the table.
The half-dinette therefore becomes a comfortable eating and lounging space for three, or even four when the table is extended and the cab seats are swivelled. The cab seats only have armrests on their insides which means the swivelling operation is unobstructed and hassle-free. But it’s an awkward compromise.
The extra headroom available over the cab area, thanks to the high front of the habitation body, is very helpful when moving around the ’van. The little storage nooks and shelves that are built into the walls over the cab are exceedingly useful, too. Further lounge storage space is provided by the three lockers over the dinette and the one over the fridge. The central nook above the cab has been fitted with power and antenna sockets for a TV, although it will only be clearly visible to those occupying the half-dinette seats.
Natural lighting is excellent in the lounge, thanks to a crank-operated rooflight positioned above it, and another mini-rooflight/ventilator unit in the kitchen area. At night, the profusion of spotlights helps to maintain this impression.
There is one power socket for the lounge area but if another is required you can use the one in the kitchen, although this might mean trailing power cables across the central corridor.
The habitation door has a two-leaf design with a built-in flyscreen that you can pop out of the main door when you want to let air in but keep bugs out.
The lidded rubbish bin attached to the door can be swung outwards so that it is accessible from outside – when swung in, it occupies the cut-out step beneath the door. This does mean, however, that the bin is quite low down and a bit of a pain to use from the lounge area since you have to stoop to lift the lid.
Kitchen
Our testers appreciated the large, 36cm-diameter and 13cm-deep sink, along with three hobs which allowed them to cook with at least two medium-sized saucepans at once. The trade-off, however, is that workspace is rather hard-won. One feature that alleviates this to a certain extent is the sturdy sink cover/chopping board, but there is no dedicated storage space for it when you want it out of the way.
Laika has worked out a rather clever way around the workspace issue by incorporating a slide-out extension in the drawer immediately beneath the sink. Open this drawer, extend the pull-out and you will effectively create an L-shaped kitchen. It’s not a perfect solution, though, since the extension is at a lower level than the kitchen counter itself. And when it is in use, there is no way to access the cutlery drawer beneath it, but it does go some way to alleviating the situation.
Apart from two drawers and a cupboard there are three overhead lockers and a two-tier wire rack next to the sink. The doors of the overhead lockers are convex and, when opened, their sharp corners curve slightly downwards and tall people will need to watch that they don’t bang their heads on these while moving around the kitchen.
There is a power socket for the kitchen, positioned by the habitation door, convenient for a toaster or an electric kettle. The extractor fan is a welcome addition, too.
The fridge faces the half-dinette and so is more in the lounge than the kitchen area. This causes issues when the dining table is extended because it impedes access to the contents of the fridge. If entertaining a full complement of four diners, you will need to get what you require out of the fridge beforehand.
Washroom
With longitudinal rear-bed layouts, internal space is always an issue. The washroom tends to suffer and the Laika’s is far from palatial. The sink is not particularly big, at 18cm in diameter, but its 29cm depth meant that our testers did not splash water everywhere when using it. The circular shape is practical, too, much better than the teardrop-shaped sinks you find in some other ’vans.
Laika favours swing-wall shower areas. This doesn’t allow much space for showering, though, and contortions may be necessary, but it does keep the rest of the washroom quite dry. Due to this, the designers have been able to use more wood panelling in the washroom area, which dispenses with that sense of being in a blindingly white plastic canister, which is often the case with smaller washrooms. Unfortunately, a downside of the dedicated shower space is that it intrudes on leg room for the toilet. Taller motorcaravanners will find that no amount of toilet seat swivelling will get around this awkwardness.
There is a good level of lighting in the washroom, thanks to two recessed spotlights over the sink and one in the shower stall. The latter is particularly welcome since it’s often overlooked in some other ’vans. There is also a 12V, covered, power socket.
Beds
Laika has opted for the surprisingly common design choice of having one bed that’s longer and wider than the other. Both become narrower towards the foot end, to widen the corridor between them and allow easy access to the convenient drawers and lockers beneath. Neither of the beds wants for size, though: one is 187cm x 79cm and the other is 197cm x 80cm. This means that either can accommodate six-footers (but the larger of the two will do so more comfortably).
Laika has included the possibility of making up the two single beds into one giant 1.87 x 2.16m bed. Achieving this transformation is as easy as sliding out a base from under the nearside bed and dropping in a big infill cushion. Unfortunately, since this cushion is huge there is no suitable place to store it. Even keeping it in the garage would be a tight fit. The dealer recommended that a decision should be made about the bed before you leave, and the cushion either taken with you on tour or left behind at home.
When used as two single beds, there is enough space on the bedside table for books, alarm clocks, phones, glasses and the like. There are also two convenient pockets beneath the rear-facing window, between the two beds, which can be used for magazines and books. The rear-facing window complements the very wide ones on either side of the bed area, which gave our testers a good view all around the motorhome when they were lounging in bed.
The shelves with railings that occupy the rear corners of the ’van are not particularly useful since they are an awkward shape and the railing obstructs access. Lighting is of a high standard, with a rooflight between the beds, two bright, swivelling spotlights for reading, and two recessed spotlights to provide general illumination. However, there is no bedside switch for the latter two which is an unfortunate oversight.
Storage
Storage space around the beds is excellent, with loads of space in underbed and overhead lockers and drawers, which should provide enough room for clothing. There is a nook for a flatscreen television at the foot of the nearside bed, containing power sockets and an antenna socket. You can even find storage under one of the steps between the beds, although in our test ’van this space also housed a tap for switching between the two fresh-water tanks.
The Laika also has, as standard, a garage with two doors. The main door measures 74.5cm across and 159cm in height and is well-designed. Unlike most garage doors it swings upwards on pneumatic struts, making it very easy to open and less susceptible to strong gusts of wind which might otherwise blow it shut. The additional door is smaller (at 67cm x 85.5cm) but is nevertheless a useful addition.
Our testers found the roomy wardrobe at the foot of the farside bed excellent. It is tall and wide enough to accommodate most clothes, while undergarments and the like can be stored in the in-built lockers and drawers. There is an additional cupboard beneath it for footwear.
Technical Specifications
| Payload | 723 kg |
| MTPLM | 3500 kg |
| Shipping Length | 7.30 m |
| Width | 2.30 m |
