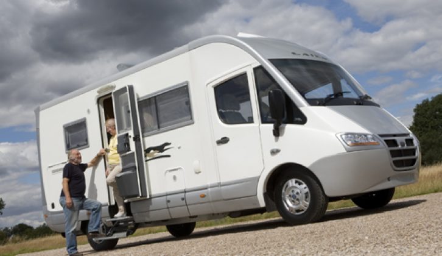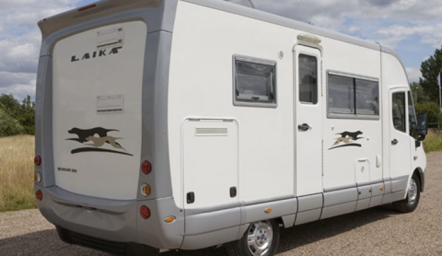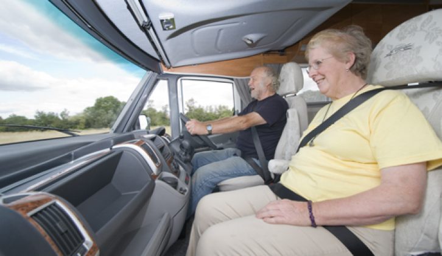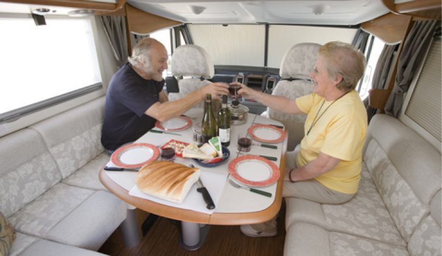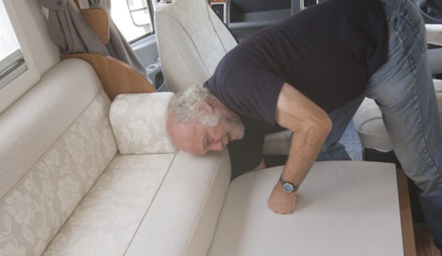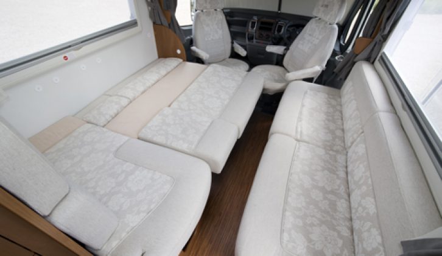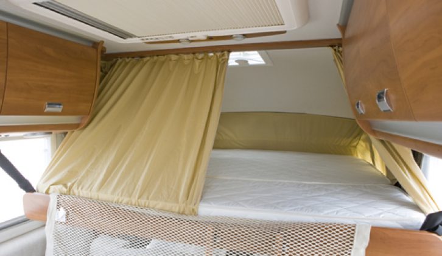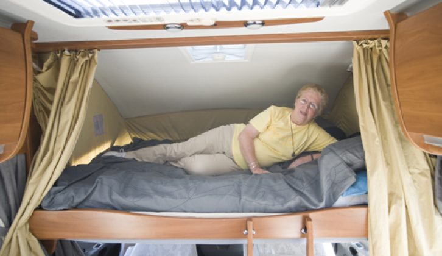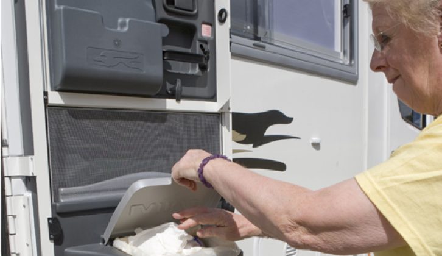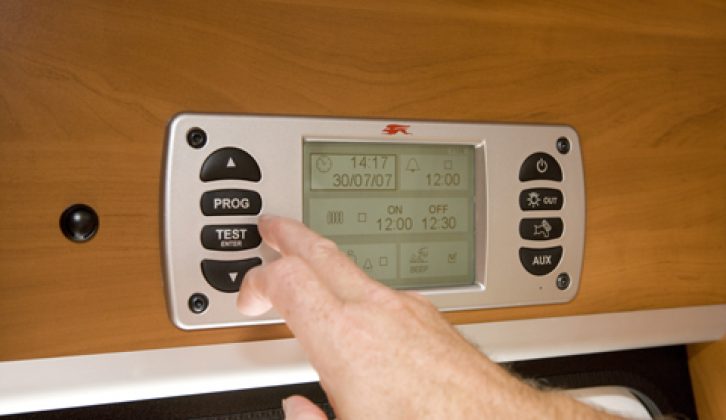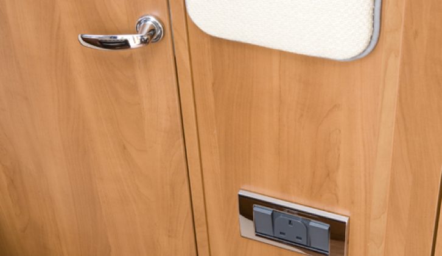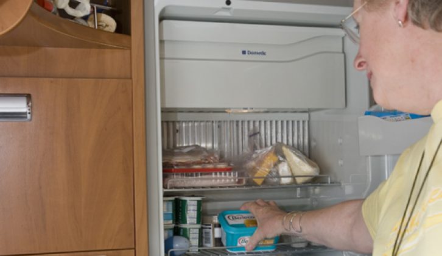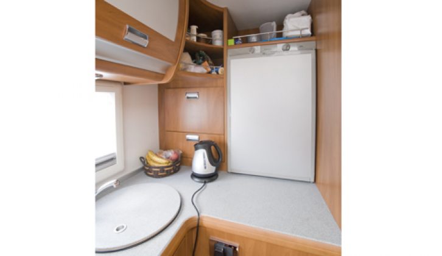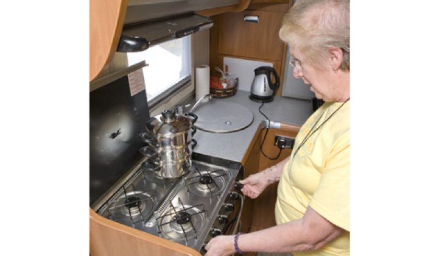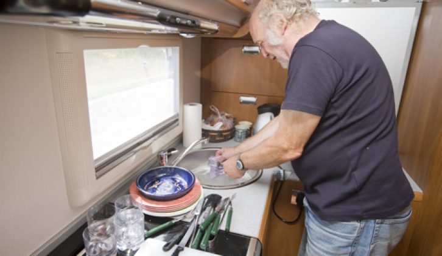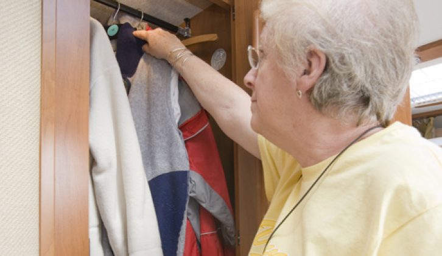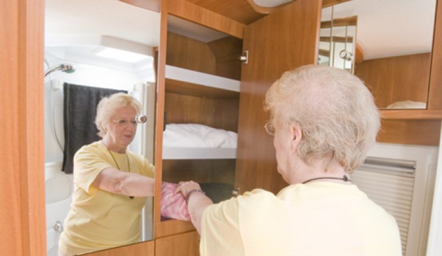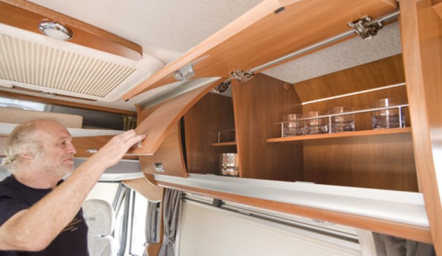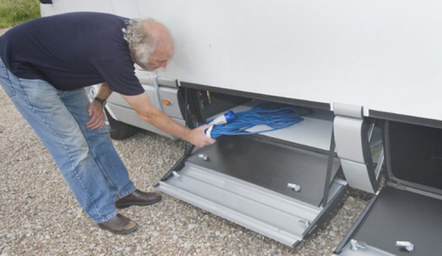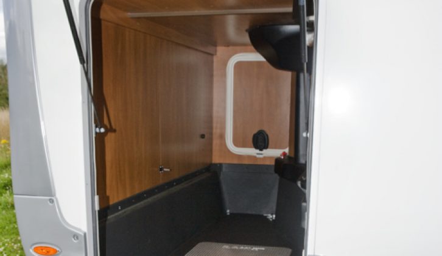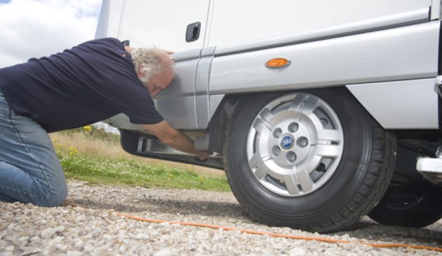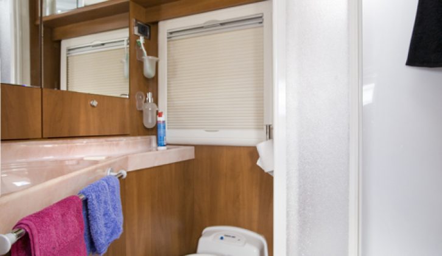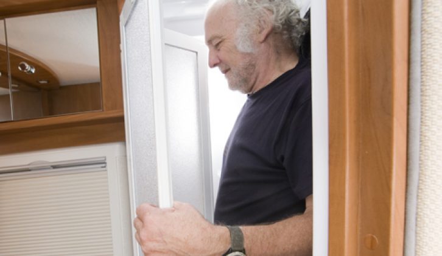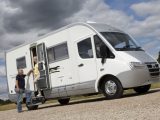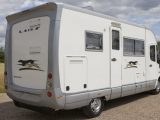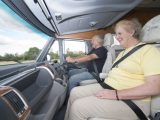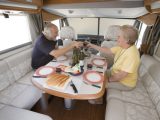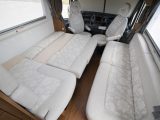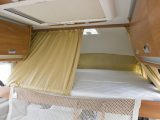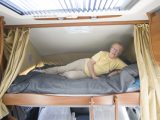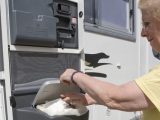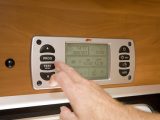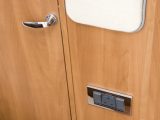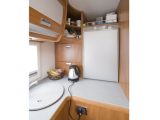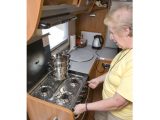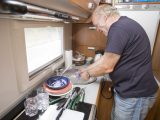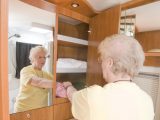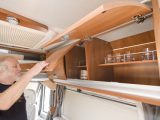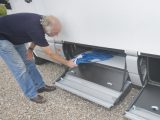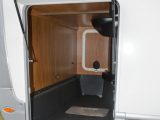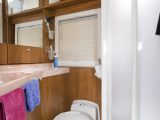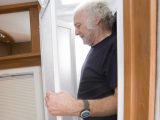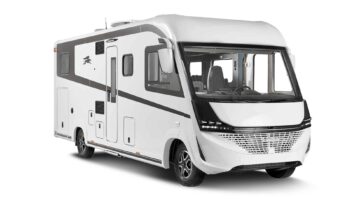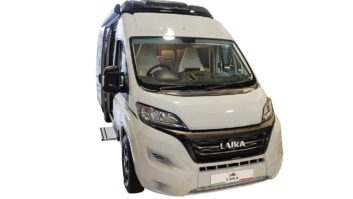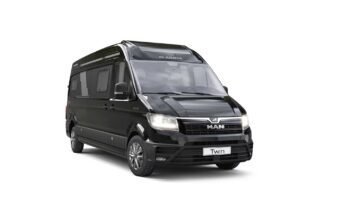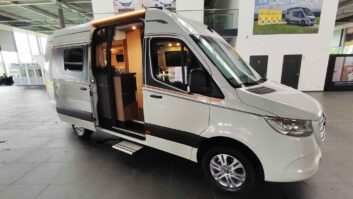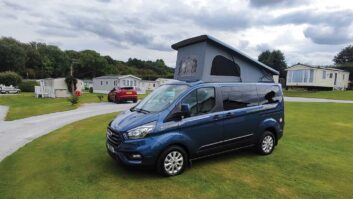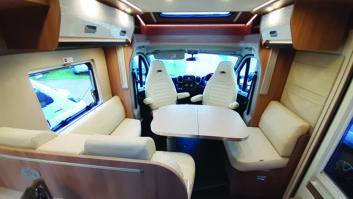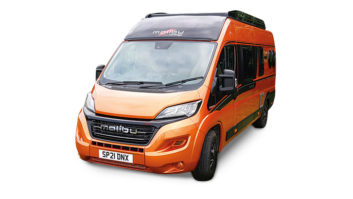Verdict
A grand long-term tourer, perfect for couples looking to holiday in sumptuous surroundings.
Pros
Drop-down bed is cosy and comfortable; functional end-kitchen, end-washroom layout; vast garage space.
Cons
Compromised worksurfaces and odd plug-socket placement in kitchen; low level of specification for £60,000+ motorhome.
Living
The Rexosline really shines in this department. The layout centres around the enormous lounge, in which up to eight people can relax once the cab seats have been swivelled.
The seating consists of a large L-shaped sofa with an offside settee, behind which is a long, panoramic window. The seats have deep, yielding cushions that encourage relaxation (Velcro prevents them from sliding on the wooden seat bases). However, the seats lack wall boards behind them to help air circulation.
Six can dine around the huge table in complete comfort, with plenty of room. At a push you could seat a seventh diner by perching them on the end of the L-shaped sofa, though it might be a bit of a stretch to reach the table top. Manoeuvring the table for diners is easy as it slides longitudinally and laterally on its runners. Also, a section of the table can be dropped quickly and safely, to allow easy access, especially for those with mobility problems. The table feels like a solid, homely, focal point for a meal and it has curved edges for safety. Due to its size, though, it has two supporting legs but does not stow away, so it takes up space unnecessarily when you are not sitting down to eat.
One unusual feature is the way the panoramic window slides open (rather than lifting). This type of window is popular in van conversions and is useful for rear passengers who do not have the luxury of air-conditioning – you can let air into the back of the motorhome without ruining the driver’s hairdo.
There are three such overhead lockers on either side of the lounge, and more gear can be stored beneath the offside seat. Alongside the washroom is the TV cupboard. It comes complete with 12V, 240V and aerial sockets but its design is a bit disappointing as there’s a shelf in the middle of the cupboard which gets in the way, so a TV bracket is needed (dealers will fit one for around £180-£190). You also have to pay more for an aerial, which seems a bit rich considering the base price of this ’van.
Kitchen
At first glance, the kitchen looks fantastic. When you walk through the offside habitation door and look left you notice the large, L-shaped worksurface and the high level of specification. There’s a four-burner hob, SMEV oven and grill, and an extractor fan. Alongside the washroom is a 97-litre fridge.
And there’s plenty of storage space, too: beside the fridge are two deep drawers, one of which has a wire tray perfect for storing fresh produce while the other has a flush-fitting cutlery tray. There are three shelves with metal lips and two overhead lockers, plus a large cupboard (below the sink), tall enough to store two-litre bottles of drink.
The kitchen is well equipped but not very practical to use. It is only when you fill the cupboards, or attempt to cook or wash up in the ’van, that cracks begin to appear in its attractive façade. The main problem is that the worksurface becomes unusable when you open the worktop-mounted cutlery drawer or the fridge door. As they both open flush to the worktop, you have to move any food that you’re preparing, or appliances that are plugged in.
Another niggle is that there are only two (not very well positioned) three-pin plug sockets. One of them is on the wall beside the washroom so there is no surface on which to place an electrical appliance except in the kitchen: so if you rest an electrical item on the kitchen worktop you then have to stretch the cable across the washroom door.
Users are faced with a similar problem if they plug their kettle into the other 240V socket, below the worksurface: the wire hangs in front of the cupboard door, which could be dangerous.
Other drawbacks include limited head clearance. The overhead lockers are placed a little low and our testers nearly banged their heads a few times when washing up. Also, the kitchen unit by the habitation door has been cut away – which looks nice, and means it doesn’t stick out – but the corner of the extractor fan pokes out past the unit.
Other snags include the lack of wine-storage space and nowhere to store the sink infill when it’s not in use.
Washroom
Bar a few minor hassles, this is a superb washroom. It’s beautifully finished, light and spacious, and lavished with storage space built around the sink in deep cupboards. And they are well camouflaged, thanks to their mirrored fronts. Two are deep enough to store folded towels and more. Below are two handy drawers for toiletries. Above the window are two more (mirrored) cupboards. All this provides storage space for up to four people.
Elsewhere in the washroom there’s plenty of headroom above the sink. Here, the built-in toothbrush holder, soap dispenser and soap dish are useful additions.
However, the shower area lets the washroom down slightly. Its positive points include a towel rail, skylight and powerful shower head. But the two-piece shower door folds can be a battle to get through, and we had trouble maintaining a constant water temperature.
A good feature is the duckboard, which can be stowed in a recessed section of the shower wall. However, there is no lip on the floor so, if you step out of the shower to dry yourself, water can run under the door and into the kitchen.
Another design oversight is the lack of frosting on the window, which means you have to draw the blind whenever you wash, depriving the area of natural light. Overall, though, this is a fantastic washroom that was a big hit with our testers.
Beds
The Rexosline 680 officially sleeps five, despite its more likely use as a two-berth ’van. Two can sleep on the drop-down double bed, another two on the assembled double made from the L-shaped sofa and dining table, and one person on the offside single sofa.
The drop-down bed – which lowers easily on supportive gas struts – is spacious (1.9 x 1.4m) and has a comfortable one-piece foam mattress which sits atop wooden slats. Buyers have the option of sleeping lengthways rather than transverse, thanks to the slide-out extension; and with this pulled out, the bed becomes a vast sleeping space. There are adjustable spotlights at the offside end and shelves at the foot and head of the bed.
The assembled double is easy to make up, thanks in part to a good diagram in the user manual. The dining table drops into place easily because of its telescopic legs, and the infill cushions fit snugly. The surface is a bit lumpy but the bed is at least solid once assembled. The Velcro sections beneath the cushions stop them from sliding when you turn over in the night.
The offside sofa converts into a single bed, but is only really suitable for children.
Storage
We especially like the lockers around the outside of the Rexosline – they’re extremely handy but don’t interfere with the graceful lines. There are two wet lockers – a 66-litre version runs all the way across the ’van and can be accessed from both sides – and there’s a garage, too.
This latter is one of the Laika’s main selling points for touring couples who need to store kit and bikes, long term. The space will easily take a motor scooter, which can be loaded using the lightweight ramp. The garage has a payload of 130kg and its lower edge is only 50cm above the ground so it’s relatively easy to load heavy kit in and out. It also benefits from an adjustable spotlight, a heating vent, two iron securing eyelets and even a barbecue point. It’s a shame that the washroom’s sink impinges on the space – its fragile plastic underside is exposed and well placed for an accidental knock – and that the floor lacks checkerplating.
Technical Specifications
| Payload | 849 kg |
| MTPLM | 4000 kg |
| Shipping Length | 6.80 m |
| Width | 2.30 m |
