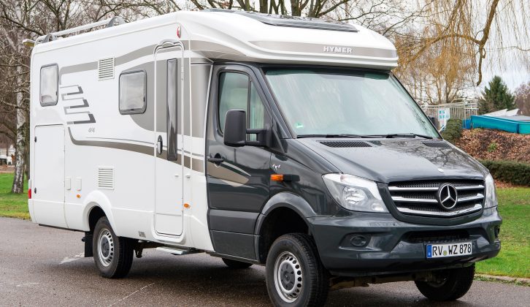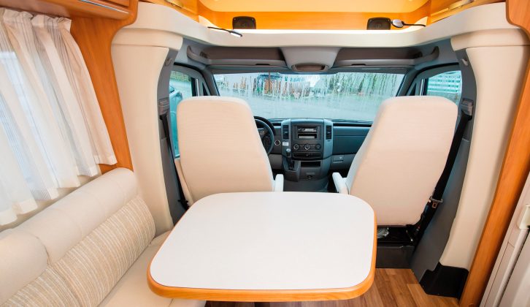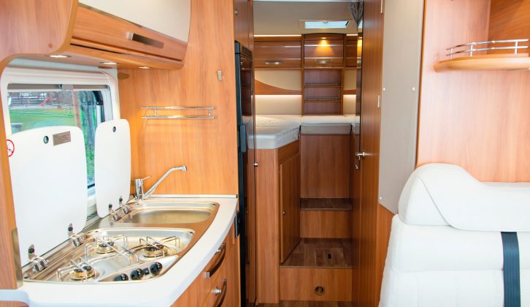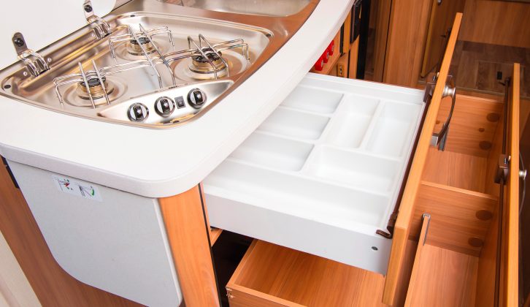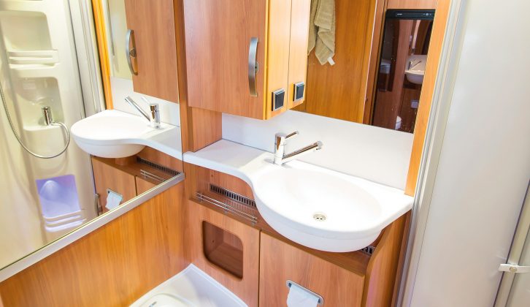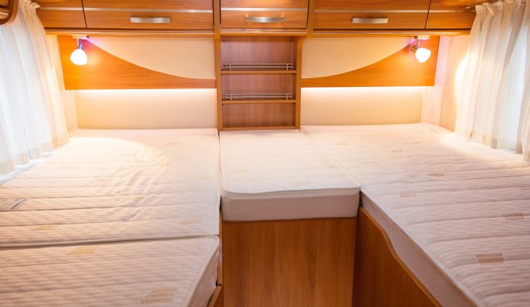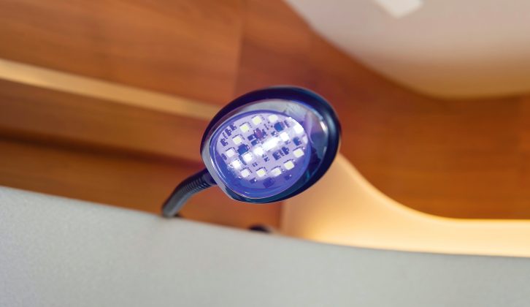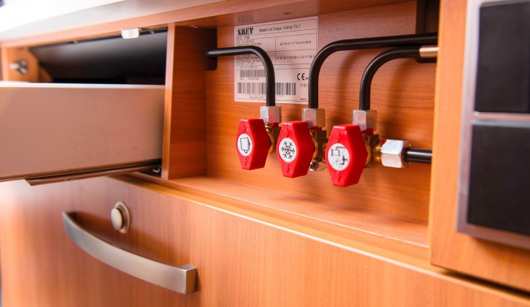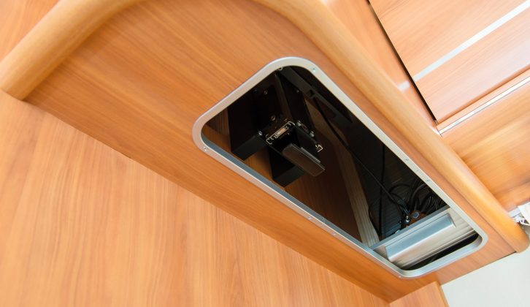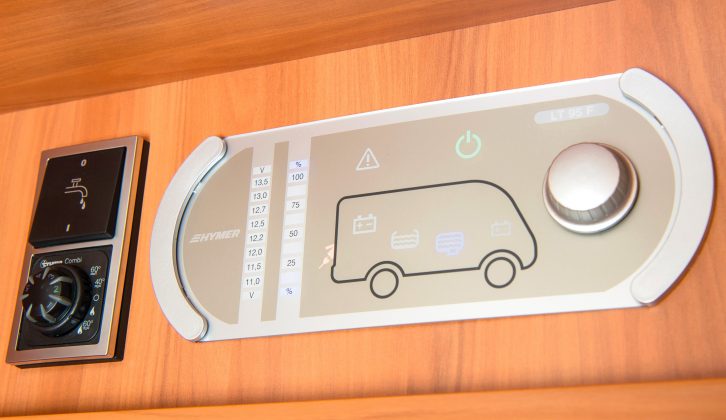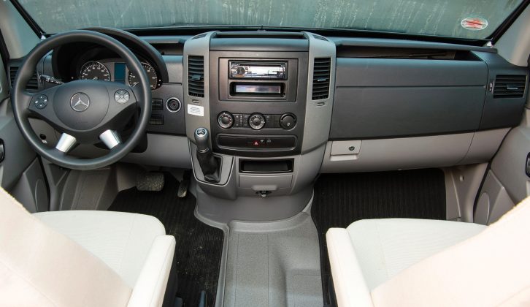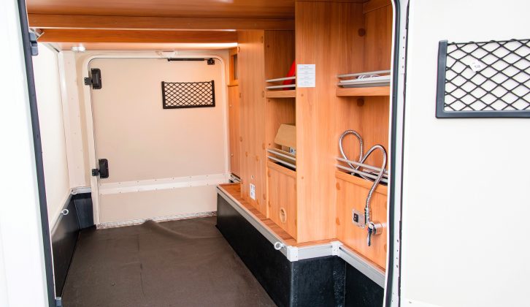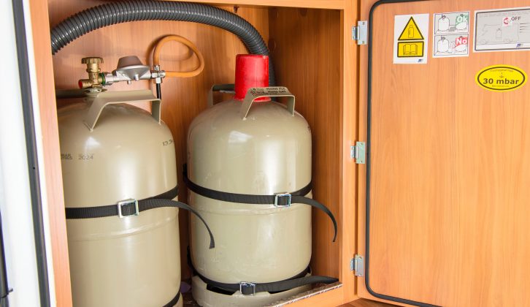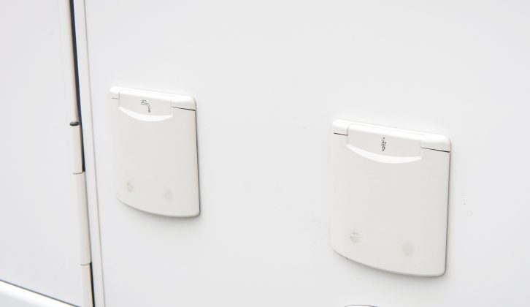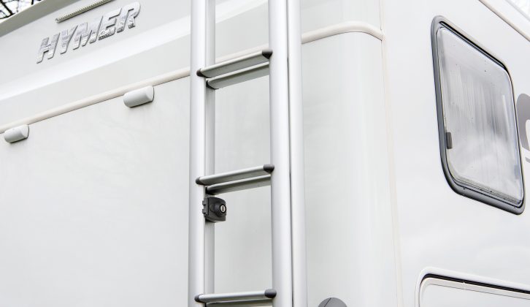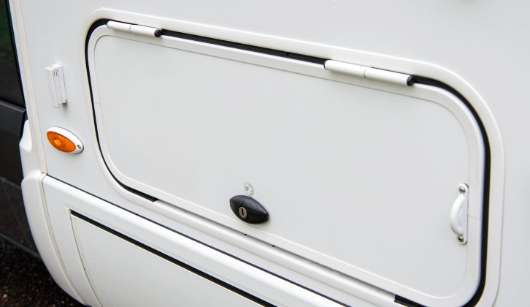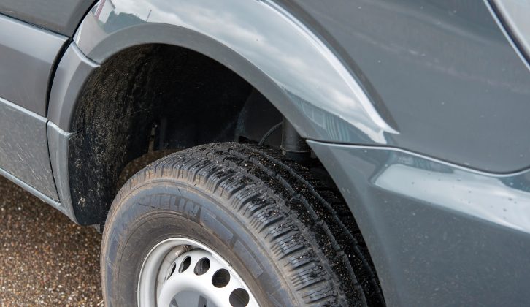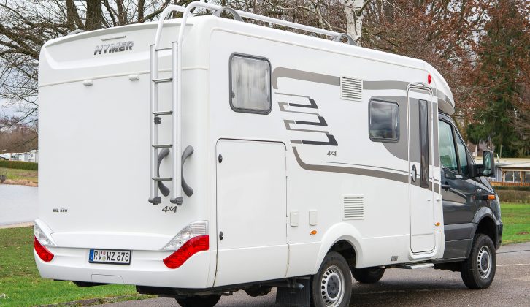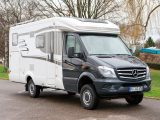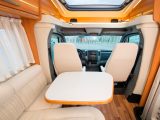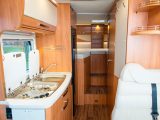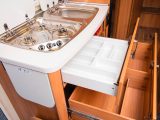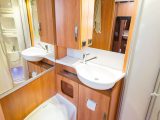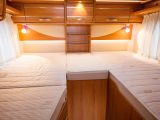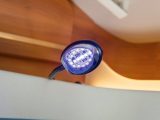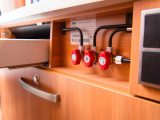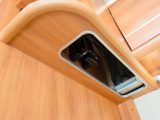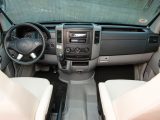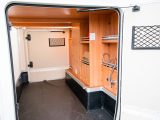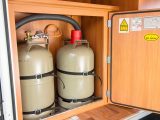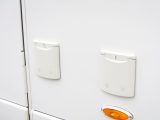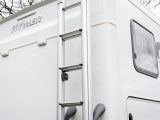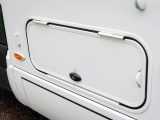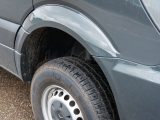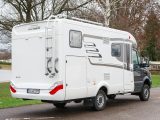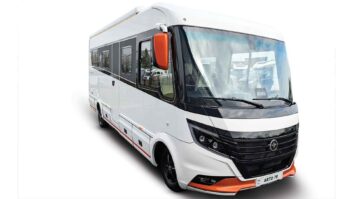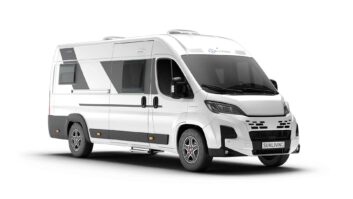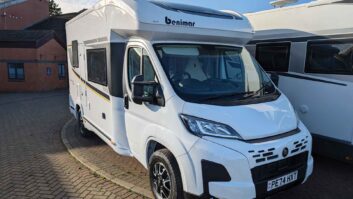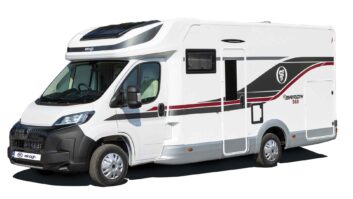Verdict
This is a compact layout that doesn’t allow for a huge amount of movement around the ’van. But it does provide comfortable living space for two people who enjoy getting active in the great outdoors – the garage can even swallow skis. The Hymer ML-T 580’s four-wheel-drive option will certainly appeal to intrepid motorcaravanners.
And to see other Hymer motorhomes for sale, click here.
Pros
Four-wheel drive and enhanced ground clearance give it go-anywhere versatility
Storage is plentiful
Cons
The kitchen is small and lacking in kit
It may be easy to drive, but Hymer’s ML-T 580 4×4 isn’t so easy to get into.
The feature that makes it ideal for tackling tours of snowy terrain – its raised height – means that it’s also 8.5cm higher off the ground than the standard, non-four-wheel-drive, version. This also means that it is relatively tall, so the drag from passing high vehicles is quite noticeable.
Available as an option on Hymer’s ML-T 560 and 580 models, the 4×4 drivetrain allows intrepid motorcaravanners to go where others fear to tread. It was, therefore, an ideal choice of ’van for a trip to Germany at the onset of winter, which is when we tested it.
As the Mercedes-Benz Sprinter base vehicle is rear-wheel drive, a rocker switch on the dashboard is used to engage front-wheel drive, in the ratio of 35:65, when required.
Setting up the Hymer ML-T 580 4×4 on site is straightforward once the electric is hooked up. The two gas bottles are located in a dedicated cupboard in the vast rear garage.
There’s plenty of room here for outdoor kit like bicycles and a barbecue, too, and there are anchor points to secure them safely. Also in the garage is the switch to empty the grey water, and a shower attachment for washing off muddy boots.
As the water- and electric-connection points are on the UK offside, and the toilet cassette hatch is on the nearside, the services are not re-handed for the UK market.
The habitation door has a long window, and there’s an electric step and an awning light. The ML-T 580’s rear-fixed-bed layout is a mainstay of European-manufactured low-profile two-berths.
There’s plenty of room in the vast rear garage for outdoor kit, and anchor points to secure everything safely
Living
Opposite the habitation door – which has a long handle to help you haul yourself in, or quickly close the door against the elements – is the side dinette.
It’s a pale-cream affair with a pair of travel seats arranged in the familiar L-shaped bench format. The tabletop slides in to help snackers and diners get in and out easily.
Both of the cab seats have swivelling bases but require a bit of manoeuvring – moving the seats forward and back, and the arms up and down – to get them to do so. But it’s worth the effort, because it makes the dinette a much more comfortable place in which to sit.
Each chair has a reading light that swivels out from a shelf above the cab, and there are audio speakers here, too. Above the dinette bench is a tamboured hatch that will take a flatscreen TV, and the connections for it are housed in the locker above the window.
The area is illuminated by a rooflight during the day, and LED strips above the lockers.
Kitchen
To the left of the habitation door as you enter is the kitchen. As the Hymer ML-T 580 4×4 was designed for the European market – for lovers of the great outdoors and al fresco eating – there’s no oven, grill or microwave as standard (an oven and grill is a cost option).
Instead, cooking has to take place on a three-burner gas hob, which sits in a stainless-steel unit along with the oblong sink. Both have glass tops to increase preparation space, and there’s a worksurface extension to the side. A tall, slimline fridge will house perishables and cold drinks.
With fewer cooking appliances, there’s more room for storage space, and this ’van has plenty of it.
Beneath the worktop are three wide drawers. The one at the bottom is deep, and usefully divided into sections to take bottles, tins, pans and a very sensible plastic waste bin, which could be used for food waste.
The middle drawer is similarly divided, while the top contains the cutlery tray and gas isolation taps. Next to that is a light switch and covered mains socket. Above that is a wide overhead locker.
Washroom
What little space there is in the washroom has been put to good use. There’s a bench toilet backed by a large mirror, as well as a shower with bi-fold doors, plenty of cubbies and a wooden mat.
Between the two is the basin and vanity unit. There’s no shortage of lights and storage in here. And, with the wooden mats in place and the doors secured against the walls, this is the place to get dressed.
Storage
With a minimum user payload of 530kg, storage is spread all around the ’van.
Next to the fridge is a tall cupboard that houses a rail and a couple of shelves. The hanging space here seems miserly, but there’s more in the cupboard under the (UK) offside bed. This cupboard is deep and you could stow suitcases here, as we did.
A shallower, shelved cupboard under the bed opposite took our shoes and boots.
Technical Specifications
| Payload | 1080 kg |
| MTPLM | 4050 kg |
| Shipping Length | 6.98 m |
| Width | 2.22 m |
