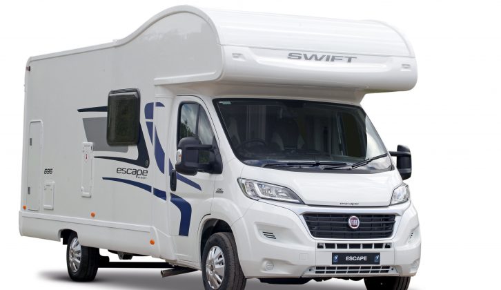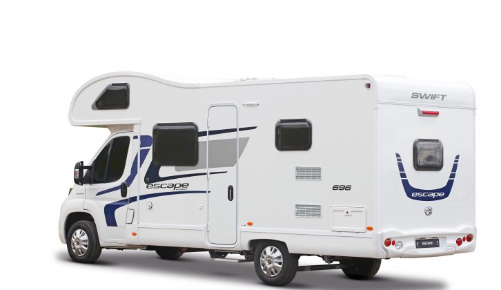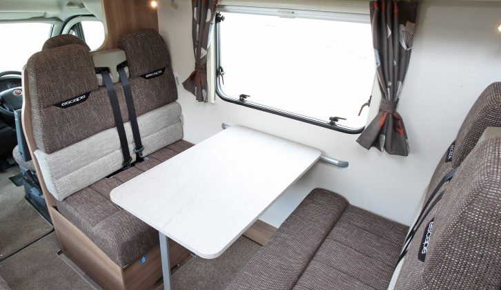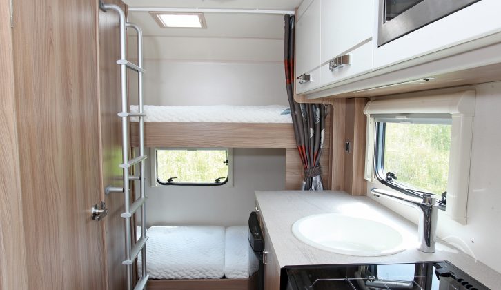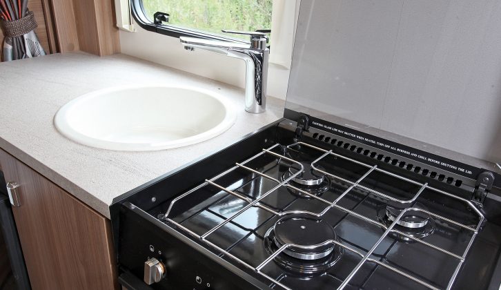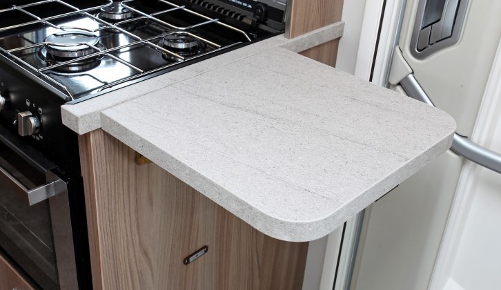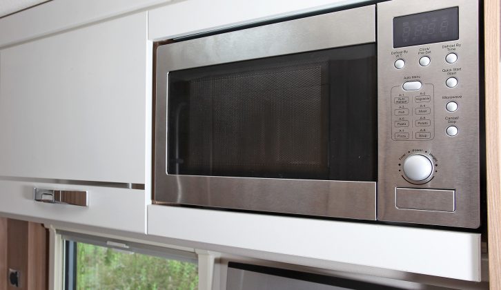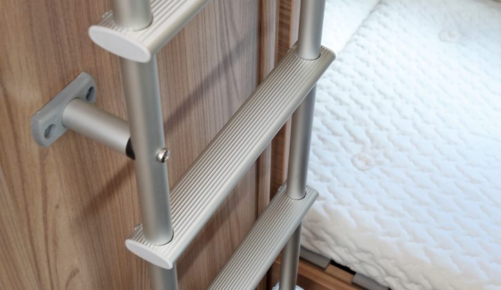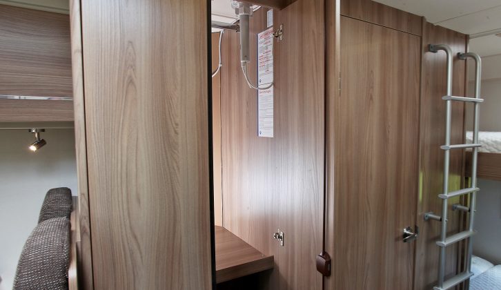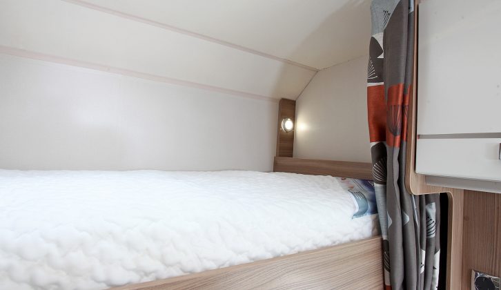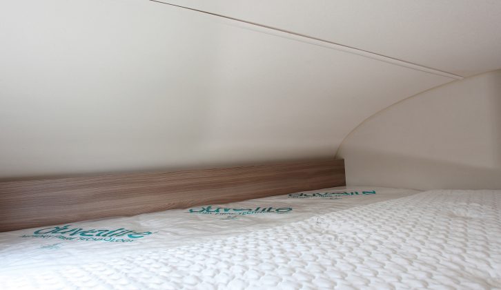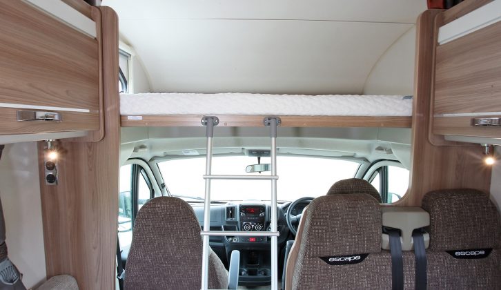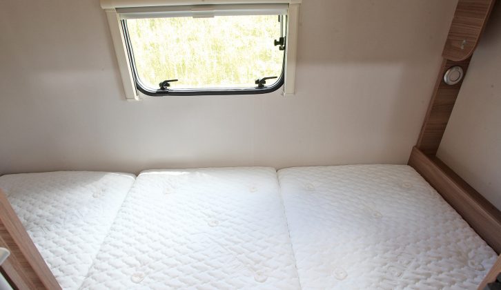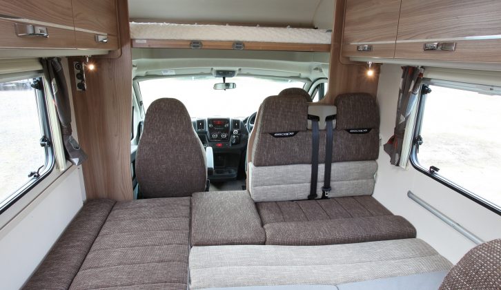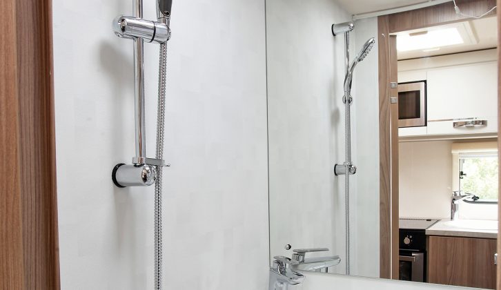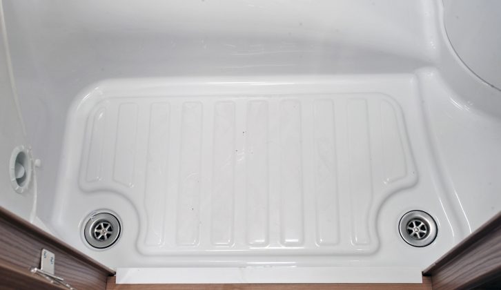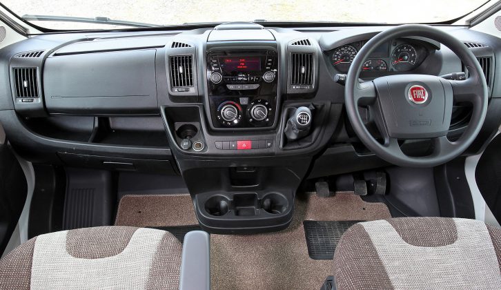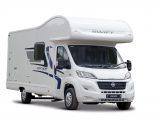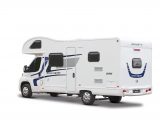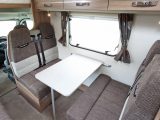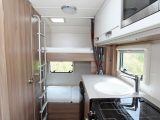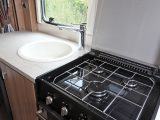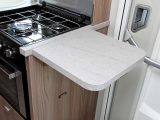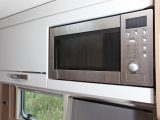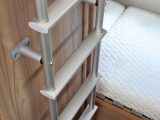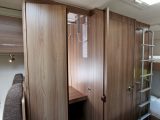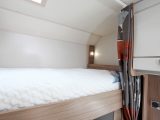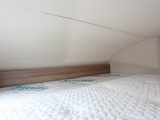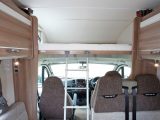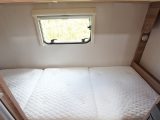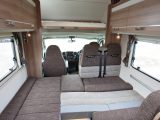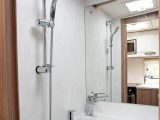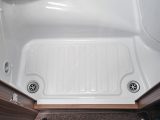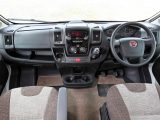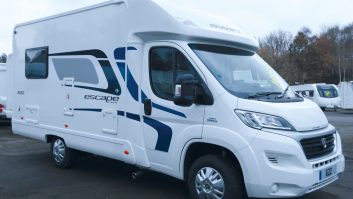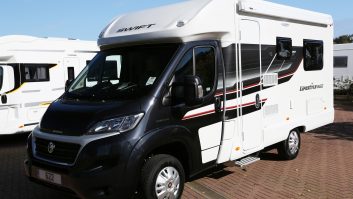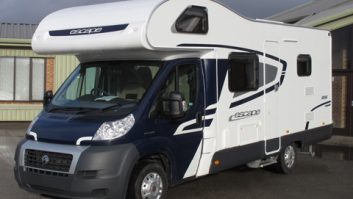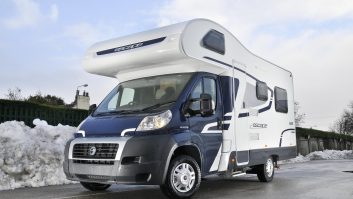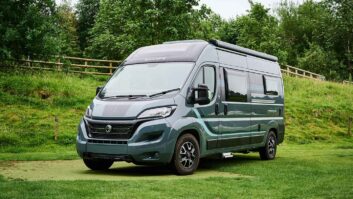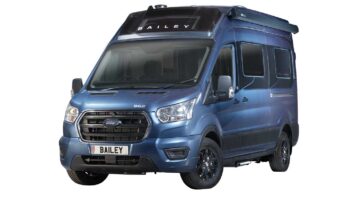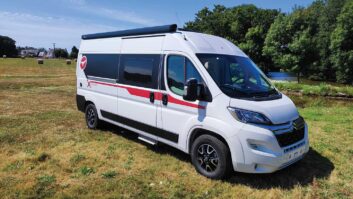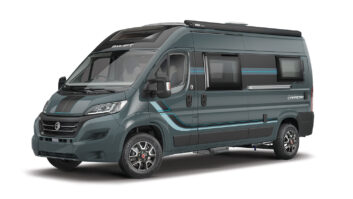Verdict
If you’re looking for a practical six-berth ‘van, then the Swift Escape 696 should be top of your list – it’s smart, spacious, good to drive and well designed. The optional Comfort Pack should help re-sale values, too.
Pros
Both the fixed bunks are a good size, as is the overcab double
Swift Group’s SMART construction
Kitchen storage space is good
Cons
The worktop extension obstructs the entrance door
Access to the overcab might be tricky with the lower bed made up
When it comes to affordable, yet stylish and well-equipped motorhomes for a big brood, Roller Team tended to be the choice of budget-conscious families. Swift clearly decided it wanted a share of this end of the market, and launched its own contender – the Escape – at the NEC show in February 2009. This was a bespoke budget ’van with a singular style inside and out. Those core values haven’t changed, although customer demands have seen spec increase.
It’s smart, spacious, good to drive and well designed
Living
You enter the 696 straight into the main lounge area – a full offside dinette and a settee opposite that can comfortably seat two people. The passenger cab seat doesn’t swivel.
Lighting is ample throughout, with four individually switched halogens and three bigger roof-mounted dome lights, one each over the lounge, kitchen and rear bedroom areas. Each fixed bed has a reading light, though there are only two power sockets.
Kitchen
The kitchen packs in a spark-ignition combination oven/grill and a three-burner gas hob, plus an upgraded microwave. Worktop space is extended via a flap to the right of the hob.
Storage is good in the Swift Escape 696, with a cutlery drawer and floor space beneath the sink, a drawer and more floor space beneath the hob, and two roof lockers.
Washroom
The washroom is an all-in-one affair with a central shower tray and pull-round curtain. Ralliers might splutter into their coffee at such apparently outrageous corner-cutting, but since in reality the Escape 696 will spend 99% of its time on full-facility sites, the shower is there for emergencies only.
Similarly, some may think that 60-litre water tanks are on the small side for up to six people on tour, but this is less of an issue if site facilities are being used.
Beds
Sleeping berths comprise a 2.08m x 1.37m overcab double, twin fixed rear bunks (the upper is 1.65m x 0.76m, and the lower measures 1.62m x 0.74m and folds up to take bikes and the like) and a double – 2.08m x 1.37m – that makes up from the dinette and settee. This latter is most likely to be used as an occasional bed, since it’s a bit of a faff to make up, and storing the infills requires storage space. The upper bunk is accessed via a solid ladder attached to the washroom wall.
The overcab bedroom is surprisingly accommodating, with an opening window positioned at the foot end, and a narrow, but full-width shelf for phones, spectacles and the like. Headroom is reasonable, and, as with the rear bunks, privacy is assured by a pair of curtains.
Technical Specifications
| Payload | 598 kg |
| MTPLM | 3650 kg |
| Shipping Length | 6.92 m |
| Width | 2.31 m |
