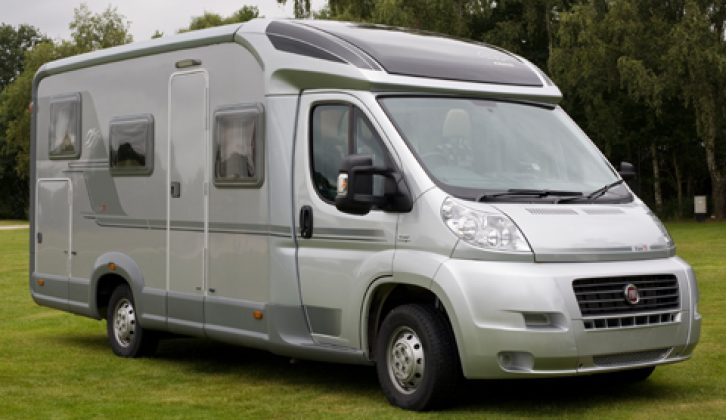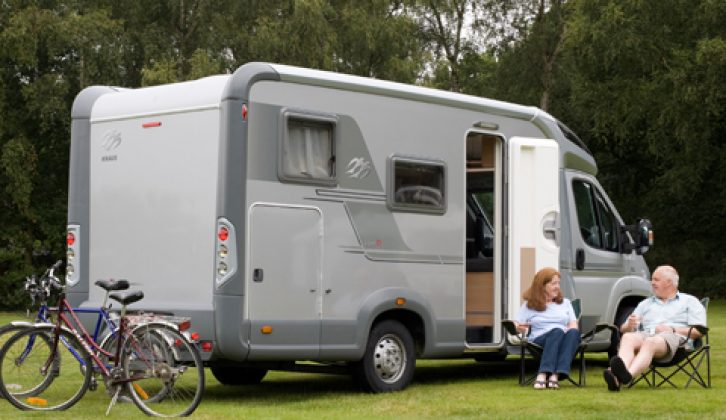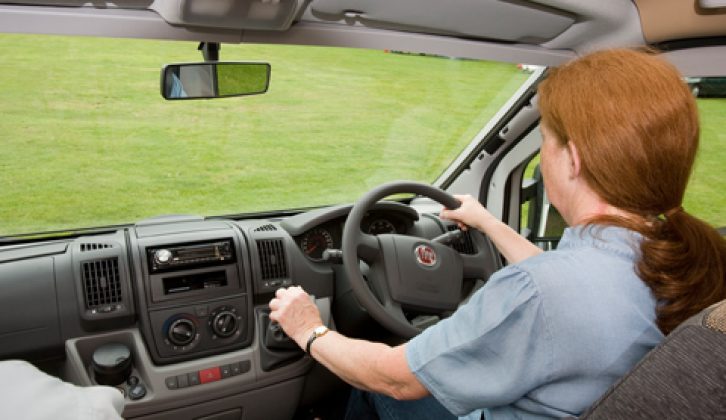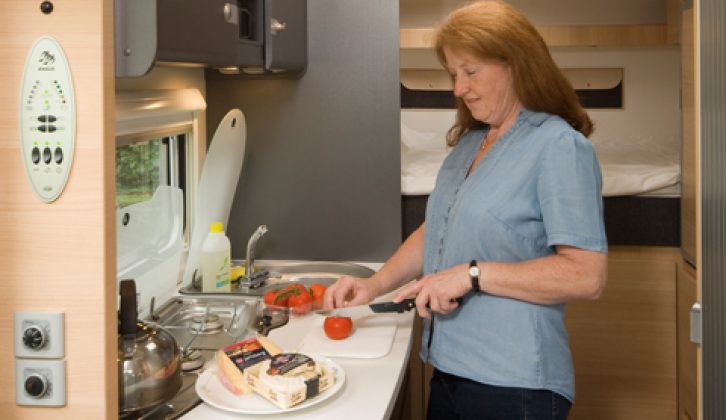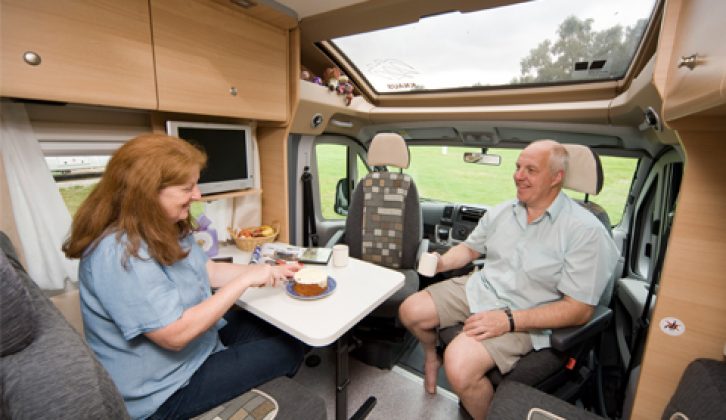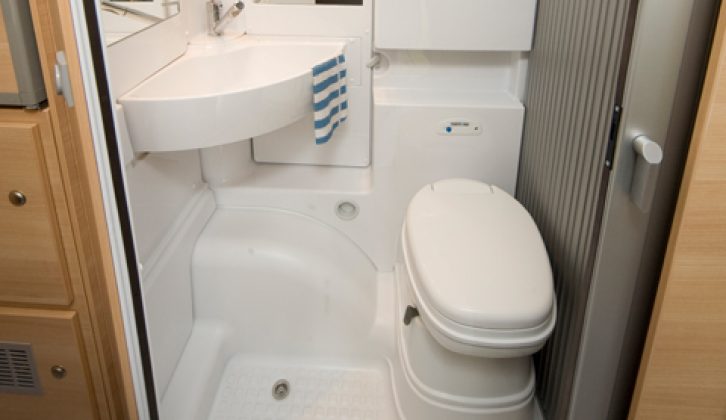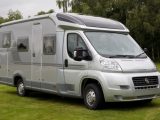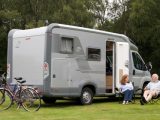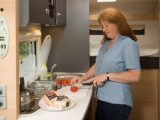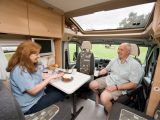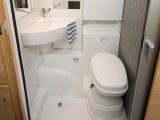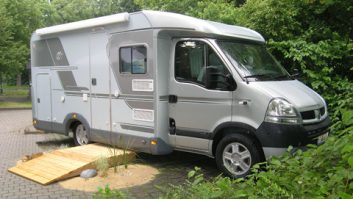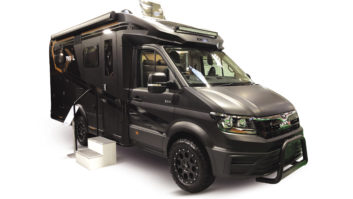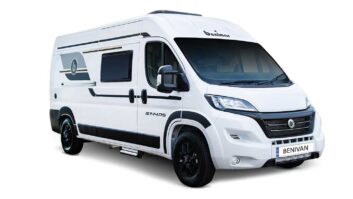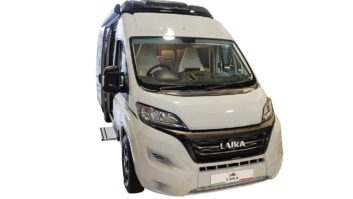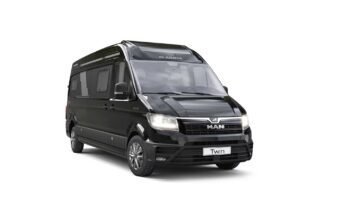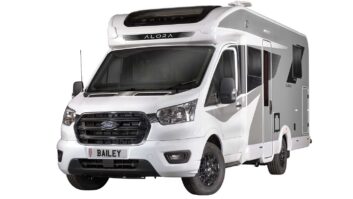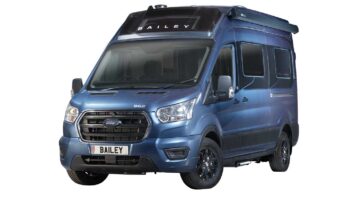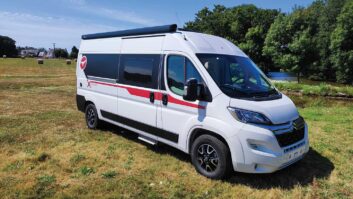Verdict
Anyone looking for an unfussy vehicle to transport them to the heart of the action will find the Van TI merits serious consideration.
Pros
Spacious washroom; comfortable double bed; good-sized garage; good floor cupboard space
Cons
No oven or grill; lumpy single bed; TV needs a securing catch
Living
Entering via the habitation door’s integral step, a first glance suggests that there’s not much room for lounging. However, looks are often deceptive: our testers found that with the addition of a few squashy cushions around the half dinette facing a single seat sofa, and with a little tweaking of the angle of the cab seats, two people could sprawl in relative comfort
At the start and end of an action-packed day our testers found that up to five people could eat, drink and socialise comfortably around the impressively crafted, moveable table.
By day, the cosy forward seating area is bathed in natural light, thanks to the huge, panoramic window which provides an illusion of space and is brilliant for stargazing on a clear night. And three smaller, opening, roof lights by the entrance, the kitchen and the bed, help to promote a light and airy feel throughout the interior.
At night, non-adjustable halogen lights throughout the vehicle’s interior provide quite a bright level of illumination and this is supported by two adjustable cab spotlights for use when reading.
A drop-down LCD television is cleverly concealed in a locker above the dinette. Not so clever, though, is the lack of a securing catch because the TV set in this test vehicle dropped down at every pot-hole we encountered, creating a considerable danger for a passenger in one of the rear, belted seats.Next to the TV set is a 240V socket.
All the Seitz windows have pull-down fly screens and night blinds, and the entrance boasts an excellent concertina-type insect screen door.
The interior décor makes an unusually striking contrast between the charcoal and light-grey kitchen area, and the ‘wild cherry’ cabinets, dark ‘Evening’ upholstery, and faux suede trimmings elsewhere.
Hot water and heating throughout is provided courtesy of the efficient Truma C600 2EH system. No fewer than seven blown-air heating ducts in the body of the vehicle, plus one in the garage, ensure that everything stays toasty warm no matter what the weather.
Kitchen
There’s a step down from the seating area to the centrally positioned kitchen that takes
a bit of getting used to. This neat, compact galley kitchen
is staunchly Continental in design, with a lidded three-burner hob and a similarly lidded circular sink which has a miniscule draining area next to its monobloc tap. Both are inset into a solid worktop which allows a more-than-adequate amount of space for food preparation.
However, there’s no grill or oven.
Positioned above the sink are 240V and 12V electrical sockets, but there’s no extractor unit. The sensibly positioned Dometic fridge is let down by the absence of AES (automatic energy selection) and the cooker’s hob lacks electronic ignition.
Capacious floor cupboards and drawers, coupled with shelved wall units, offer useful and easily accessible storage for the usual collection of kitchen paraphernalia.
Washroom
Opposite the kitchen, a large silver-grey tambour door opens to reveal a surprisingly large, central washroom space. There is no window in the room, though, so ventilation relies solely on the small, opening skylight.
The ubiquitous electric-flush swivelling Thetford toilet
is positioned next to the large, corner washbasin. The sink’s slim, monobloc tap extends to become the showerhead once the basin wall has been swung to one side to create a roomy shower cubicle.
Our testers were not entirely happy with the monobloc tap, though, because the hose did not retract easily – instead they had to forcibly stuff it back into place.
There are two good-sized wall mirrors. Half the wall above the toilet is dedicated to a vast, watertight cupboard with a plentiful amount of shelves and a 12V socket.
The two drains in the shower tray floor deal efficiently with water, and the only disappointment our testers could pinpoint was the lack of any rails or hooks for hanging towels.
Beds
The 600 MG has a rear, transverse, double bed which gave our testers a “fabulous night’s sleep”. This 204 x 140cm (6ft 8in x 4ft 7in) sleeping space is accessed by a sturdy little ladder which sits in its designated storage slot when not in use.
Our testers thought it a shame that even though there is plenty of headroom for bedtime reading, the window and reading lights are both at the same end of the bed.
A neat, pleated curtain offers privacy if the 600 MG’s lounge bed is in use. The dinette, sofa and lowered table join forces with a couple of infill cushions and boards to produce a rather lumpy single bed with dimensions of 195 x 78cm (6ft 5ins x 2ft 7ins).
Storage
A significant lure for prospective purchasers will be the generously sized garage – the only externally accessed storage space on offer.
The rear-facing garage wall is dominated by the leisure battery shelf, the boiler service hatch and a central door, which allows access to the motorhome’s interior via a brilliantly devised clothes hanging space (under the bed). The catch on the wardrobe door in the garage only offers a one-way route. The hanging space is accessible from within the motorhome but the garage is not.
The gas locker is also sited on this garage wall. The garage floor is 42cm from the ground and then it is a further 60cm to the lip of the actual locker. Factor in manoeuvring a 49cm-tall gas bottle through the 56cm opening and this locker won’t win any prizes at the user-friendly awards.
A manual interior light and two tie-down cleats are fitted as standard and there’s a useful blown-air heating duct. To enable optimum use to be made of the available 2.15m3 of space, our testers would have preferred access from both flanks and a drain plug in the vinyl floor, but as a space for throwing in various outdoor accoutrements or stashing a few cases of wine, they thought the garage was perfect.
Moving inside, the forward lounge/diner has a good space beneath the offside sofa and four, shelved aircraft-style lockers (one taken by the TV), while the dinette seat conceals the onboard fresh-water tank.
Ample cupboards and drawers in the kitchen cater for the needs of three people while the rear bed has a nice mix of pockets, shelves and cupboards on its three walls.
Above the cab doors are rimmed ledges and the habitation door offers a curious, rectangular pocket which looks suitable for a multitude of small items.
Technical Specifications
| Payload | 577 kg |
| MTPLM | 3500 kg |
| Shipping Length | 6.68 m |
| Width | 2.19 m |
