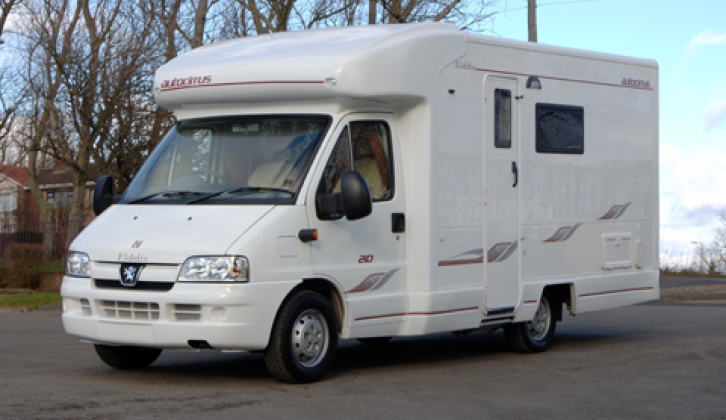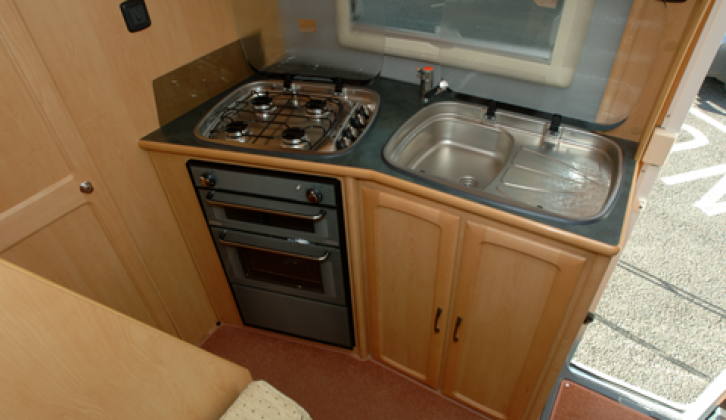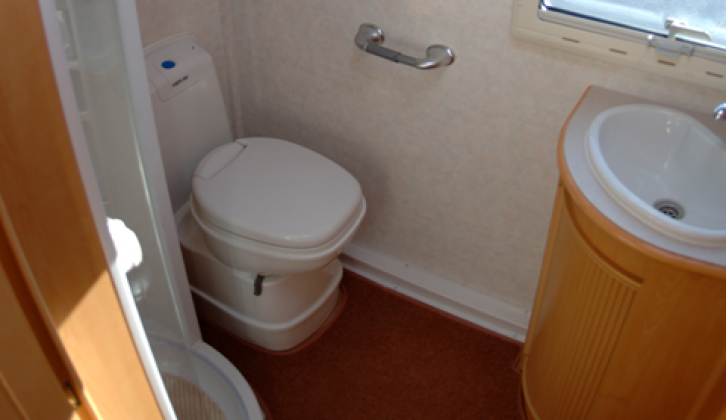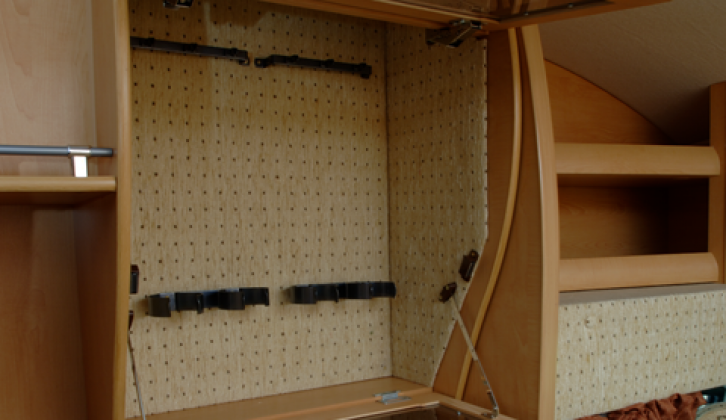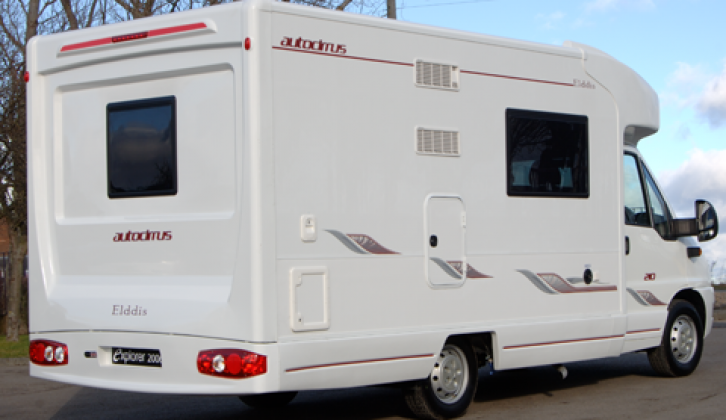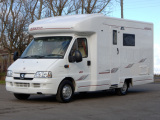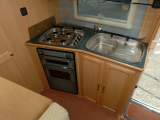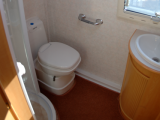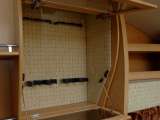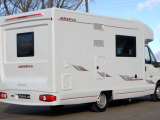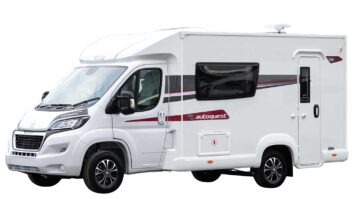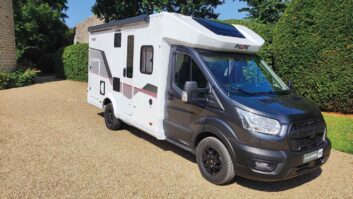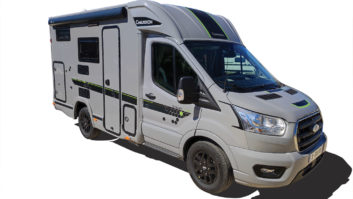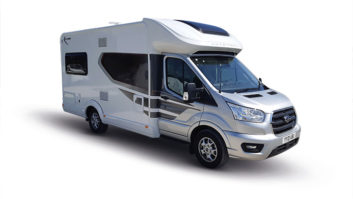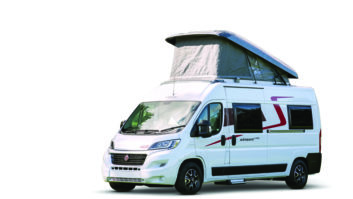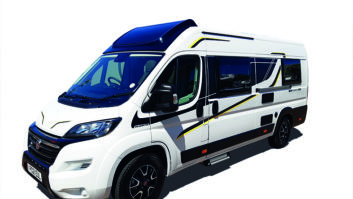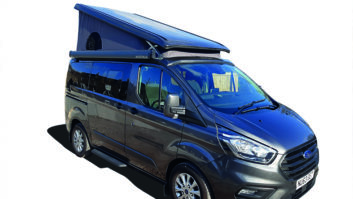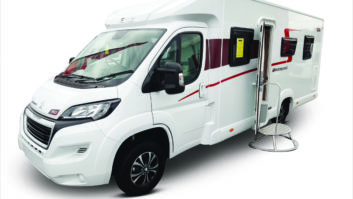Verdict
Taking a different approach has paid dividends for Elddis with a real sense of space in the lounge and washroom.
Pros
Clever design creates a huge washroom and lounge space.
Cons
L-shaped lounge seat means fewer people can relax or dine than in rivals with parallel lounges.
Living
The side door is placed towards the front left-hand side. The reason for this becomes apparent when you step in and find the kitchen to your right and a large open-plan lounge area, with the washroom to the rear. Elddis uses this arrangement to include a washroom that runs the full width of the motorhome’s rear. This creates a large washroom with plenty of space. It also frees up a great deal of room in the lounge and dining area.
The L-shaped lounge seat can accommodate three adults in comfort, but to fit four someone must sit at the corner of the bench. A rotating passenger’s seat in the front cab provides seating for a fifth person, so it is possible to make entertaining a very social occasion. However, dining is more of a problem, because the person sitting on the corner of the bench may find reaching the dining table tricky and we found it difficult to site the table where those on the bench could use it at the same time as the person in the cab passenger’s seat.
With the dining table folded away in its purpose-built cubby hole, the lounge once more becomes a desirable place to spend the evening. The cushions are more softly padded than those in the other motorhomes, while still being supportive.
Opposite the lounge seat is a cabinet with room on its worksurface to place a TV. There’s a three-pin socket and an aerial point and it would be easy for everyone in the lounge to see the TV screen.
The Autocirrus has a single window on its right-hand side, but despite its large size it does not let in as much light as we would have thought, due to its heavily tinted privacy glass. Still, a large skylight helps to brighten the living area on dull days and directional spotlights mean that reading is easy on the eyes.
Kitchen
The kitchen is along the left-hand wall, to allow for its large rear washroom. Far from intruding into the lounge area, the kitchen feels like a clearly defined space and has a large sink and hob. It also has four gas rings instead of three and an electric hotplate that most ’vans have these days.
There’s also a separate oven and grill, with a glass-fronted locker beneath the oven, in which to store pots and pans. The only downside of the design is that there is no worksurface to use, apart from the dining table and/or the glass sink and hob covers.
The small kitchen window suffers from the same problem as its lounge window in that it has a very dark tint which blocks out some daylight, so the strip light beneath the crockery locker becomes essential when cooking dinner.
There’s plenty of storage space, including a roll-front locker, with a power socket inside, above the hob. Underneath the sink is a cupboard with two shelves, and next to this another cupboard with cutlery drawer and two slide-out wire mesh trays.
The fridge is positioned at chest height on the right-hand wall, opposite the hob, which is ideal when searching for the essential ingredient while you’re cooking. It also means there is no stooping to see what’s lurking at the back of the fridge. There’s a small locker above the fridge and a cupboard underneath, with slots to hold a variety of differently sized bottles in place.
You get a locker to keep wine glasses and bottles securely fastened. It’s above the television aerial point, just behind the front passenger seat. It has a horizontally split cupboard door, the lower half of which folds to create a small tray on which to place glasses – a nice touch.
Washroom
When it comes to washroom space, the Autocirrus is streets ahead of its rivals. By placing its washroom at the back and using the full width of the ’van, Elddis has created a spacious area where one person can use the sink while another takes full advantage of the circular shower cubicle. It also feels roomy, and its sliding circular door is effective at enclosing the cubicle and preventing water from spilling out. It has a single mixer tap for the shower.
There’s a decent amount of storage space in the washroom, so you will have no problems stacking away towels. A towel rail and toilet roll holder is also provided, as is a swivelling Thetford cassette toilet.
Beds
To make the double bed, a wooden support must be folded up from the rear edge of the bench’s base and then the foremost part of the bench slid out. Filler cushions take up the spaces left when the main bench’s cushions have been put into place and the whole makes a comfortable and spacious bed. However, folding the bed away is not as quick or as easy as in other motorhomes with parallel dinette beds, because the filler cushions must be stored and the fold-up support dropped back down. However, as far as the Autocirrus is concerned, it must be said that familiarity eventually makes the process fairly quick and straightforward. The mattress is also really comfortable. Its cushions provide plenty of support.
Storage
Because it is placed in the washroom, the wardrobe’s extra length means twice as much clothing can be fitted in compared with many rivals’ wardrobes. It also has a hidden cubbyhole in its floor, which can be used to store valuables out of sight.
There are useful lockers above the lounge area, as well as a large locker in the overcab section. Elddis splits this space into smaller, separate, lockers – a shame, it means you can’t store bedding there. Beneath the lounge seats is a reasonably sized storage area, but no exterior access to it.
Technical Specifications
| Payload | 710 kg |
| MTPLM | 3400 kg |
| Shipping Length | 6.18 m |
| Width | 2.69 m |
