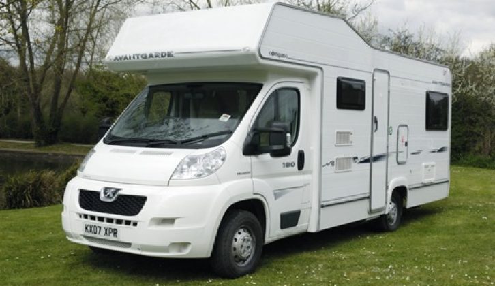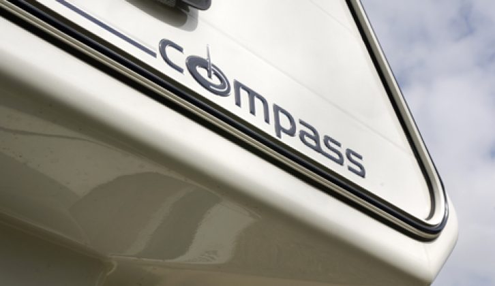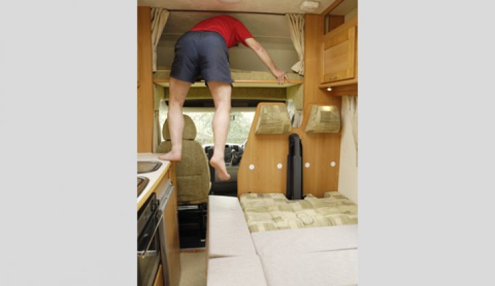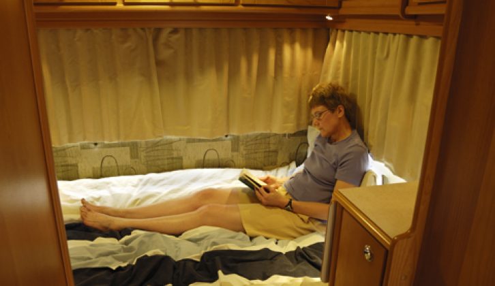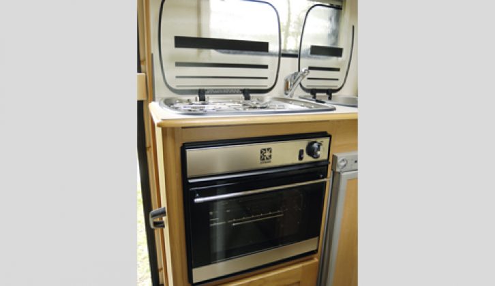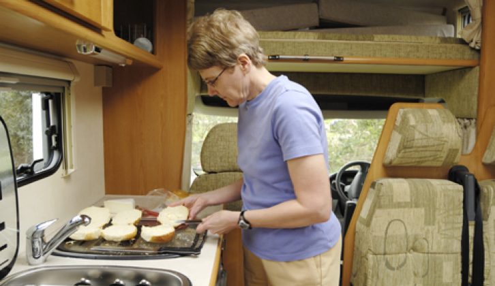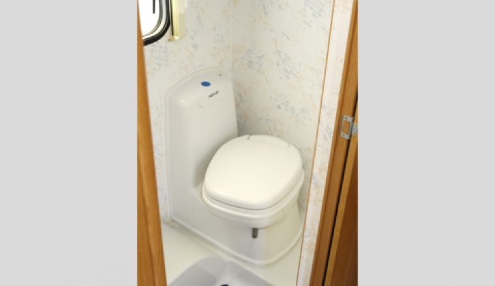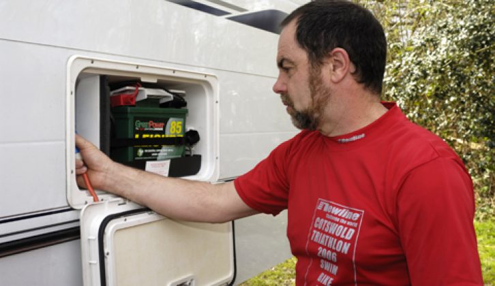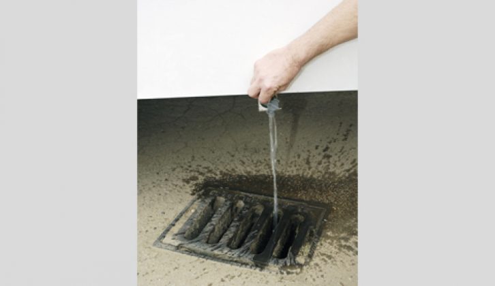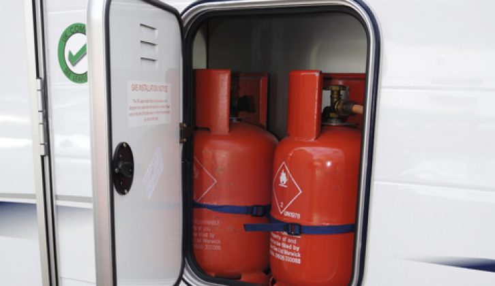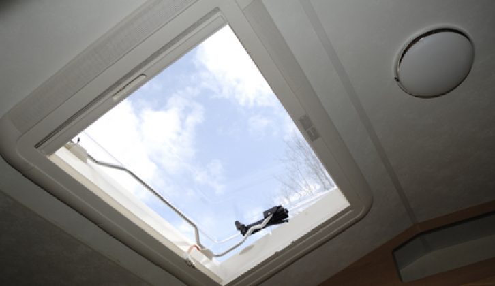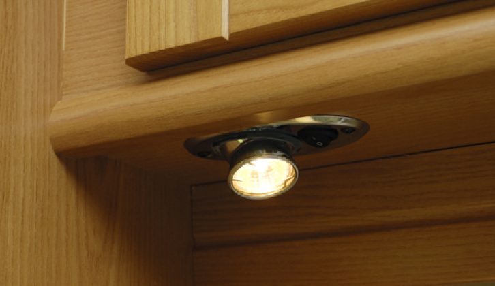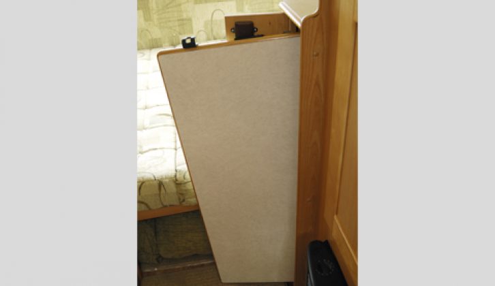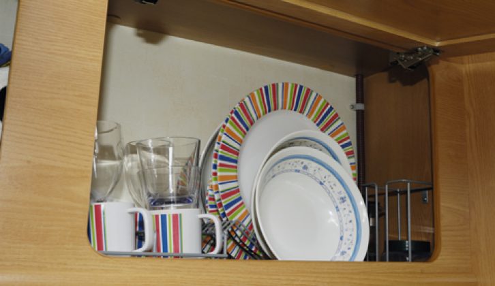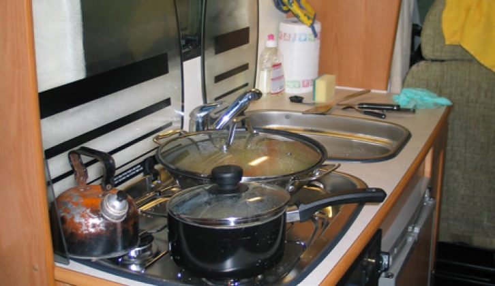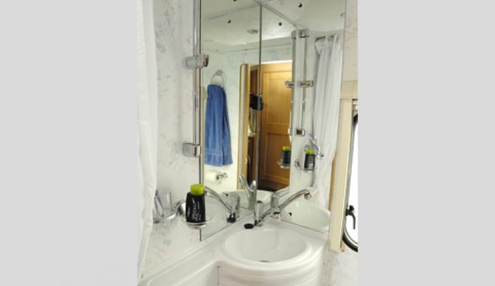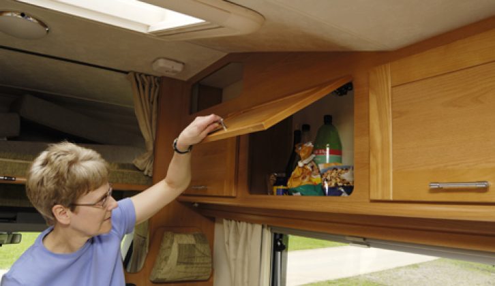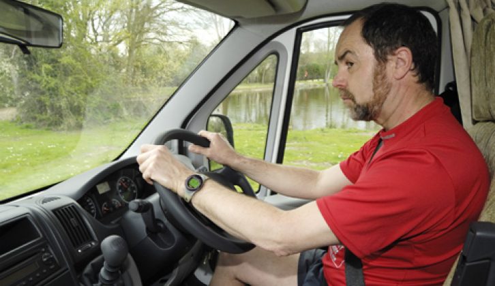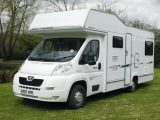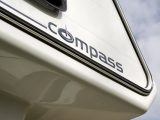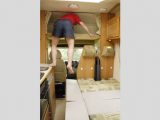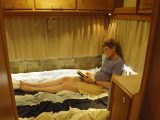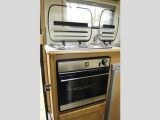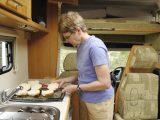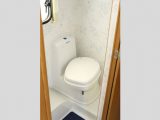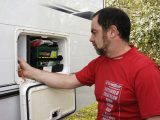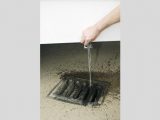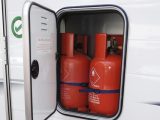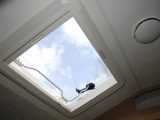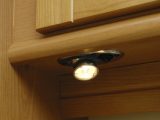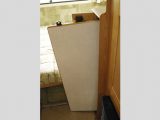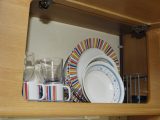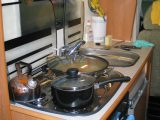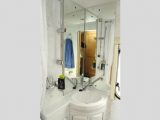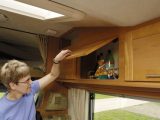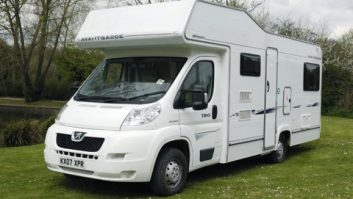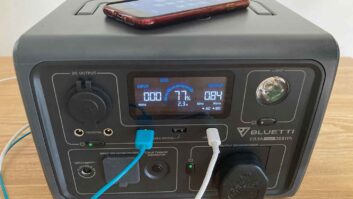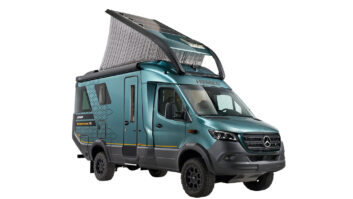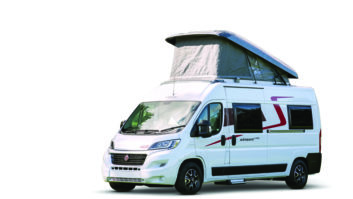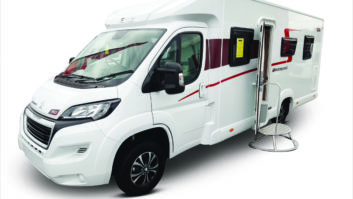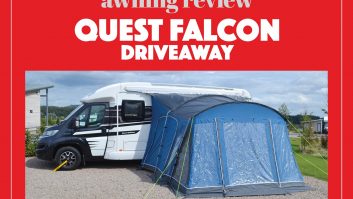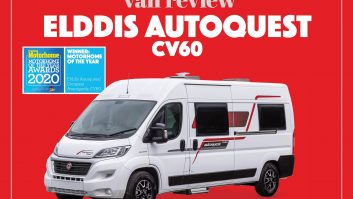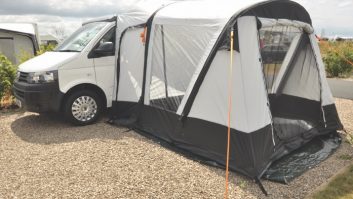Verdict
The Compass Avantgarde 180 has many excellent features that you may not expect in a motorhome with a price tag as low as this. The layout is great, but although this would be an exceptional family vehicle for four people, it simply isn’t practical for six people to tour in comfort.
Pros
Easy-access battery locker (better than being under a cab seat); great cooker/hob; great on-road visibility, especially when reversing; quiet engine; almost rattle-free living area
Cons
No external door to the large space beneath the rear lounge seats; no catches on upper cupboard doors (only sprung hinges); pull-down blinds let in a little light; difficulty getting in and out of overcab bed when the dinette bed is fully extended.
Living
There are two tables that can be stored in a locker in the lounge. The dining room table seats four and clips onto a wall-mounted bar with a strong single leg but, once erected, this table cuts down the space available for the cook – however, it compensates by providing a useful worksurface. The other table is a free-standing design that can be used in the lounge or outside the ‘van.
The four seats are deep and comfortable, with the cushions so well designed that you don’t notice the four seat belts and their mountings.
The 240V socket in the right-hand corner of the cooking area is well placed for an electric kettle but can also be used for a TV, mounted on the drop-down shelf in the overcab. However, the adjustable spot lamps are poorly sited because the beam can’t be swivelled into a suitable position for reading. They also become very hot and could burn anyone trying to adjust them.
The deep foam seating on all three sides of the end lounge is very comfortable, but the back wall seat is narrower and more suited to a child than to an adult. Unlike the side seats, this has only a thinly padded back support.
The hinged, TV shelf has power and aerial connections nearby, but appears a little too high and could only be viewed in comfort by four people – others would have to sit on the floor.
There is a swivel spot lamp in each corner of the lounge and these, unlike those in the dining area, could be focused on the page. However, these lights become very hot, too.
On the heating front, there’s no blown-air distribution system so the Truma gas fire will have its work cut out keeping the motorhome’s interior warm on a cold day.
Kitchen
The Spinflo combination oven and hob is easy to operate and clean, and the high-speed burner can make a brew in minutes. It’s a pity, then, that there’s very little food preparation space, although you can use the dining table and the hinged, glass sink cover.
There’s no draining board, so dishes and pots must be washed and then dried immediately, and put away. Also, there is no fan over the kitchen area to extract cooking smells. It’s difficult to imagine hungry people cooking and serving for six in this kitchen.
The cupboard next to the fridge has a slide-out cutlery drawer that appears more suitable for two to four people, rather than the potential maximum of six occupants. The same could be said for the fitted plate rack in the cupboard above the sink, and the storage space provided for pots and pans. There is also no provision for a waste bin.
The sink has a wide-bore waste pipe which allows it to drain quickly, but at the end of the system the grey waste outlet has only a small-bore tap, so emptying a full 45-litre waste tank could take a while.
All five kitchen/dining room upper cupboards have standard, sprung hinges but no positive-locking catches.
Washroom
The washroom on the offside of the motorhome is the right size to be practical, without using up too much of the living area. The walls are an attractive shade of blue and fawn although the colour scheme does not really complement the lounge area.
In the washroom, the shower curtain tracks around the door and toilet area to prevent water spillage. It provides around 85cm of elbow room in which to get showered – that should be enough to prevent the horror of ‘the clinging shower curtain’.
We like the nicely designed mixer tap/shower head, but there’s no spray facility with the tap, which means that it cannot be used as a hands-free shower. There is only one drain hole, which can cause problems unless you’ve levelled your ‘van perfectly.
The sink is just about large enough to allow a proper wash, and below is a large storage cupboard that would be more useful if it had an additional shelf. Next to the sink is another, smaller cabinet which was useful for all the bits and pieces associated with ablutions. Other fittings, such as towel ring and toilet roll holder, are sturdy and attractive. Our only worry about the design is the white, plastic wheel arch cover – it appears to be quite flimsy and could easily be damaged if stood on.
Beds
The overcab bed is mounted on struts and is simple enough to push up and pull down. This facility makes for easy passage between the cab and living areas. The bed is 1.67m above the floor and there is a seven-rung ladder to climb, to get into the sleeping space, which, although being a good 121cm wide, offers only 53cm of headroom. This makes climbing in and out of bed a challenge for the less nimble. A small, opening window on the offside airs and ventilates the area, but the climb and confined space do not make this a particularly convenient sleeping area for adults.
The rear lounge bed is easy to make up: simply pull out the slatted centrepiece before using the side cushions as a mattress. At 1.37 x 2.05m, this is the largest bed in the motorhome and feels the most like a domestic bed. The cushions provide a firm but comfortable rest. The only downside is that the blinds leave a gap at the bottom of the window. This is great for ventilation, but it lets in the morning sunlight even with the curtains drawn – not great unless you like waking up at sunrise.
The third bed, in the dining area, has the similar arrangement of a pull-out slatted base covered by two loose cushions. Two hinged side bases provide extra width and are covered by two additional, loose cushions.
However, using this third bed with a full complement of six people on board would mean that choices would have to be made in order to overcome the space limitations of the Avantgarde 180’s design. If the ladder is needed to access the overcab bed then the dining area bed cannot be fully extended from its 96cm width to 126cm, using the hinged wings. Without the ladder, whoever sleeps in the overcab bed would need to use the lower bed and the corner of the kitchen sink as steps.
Storage
Storage is a mixed bag – the bulk of the motorhome’s storage is beneath the seats, and that’s largely great because there are so many. However, dedicated storage in the kitchen isn’t so good – the cutlery drawer and crockery locker aren’t big enough if six people are ever to be carried, nor the cupboard for pans. Washroom storage is better, however.
Technical Specifications
| Payload | 628 kg |
| MTPLM | 3500 kg |
| Shipping Length | 7.2 m |
| Width | 2.2 m |
